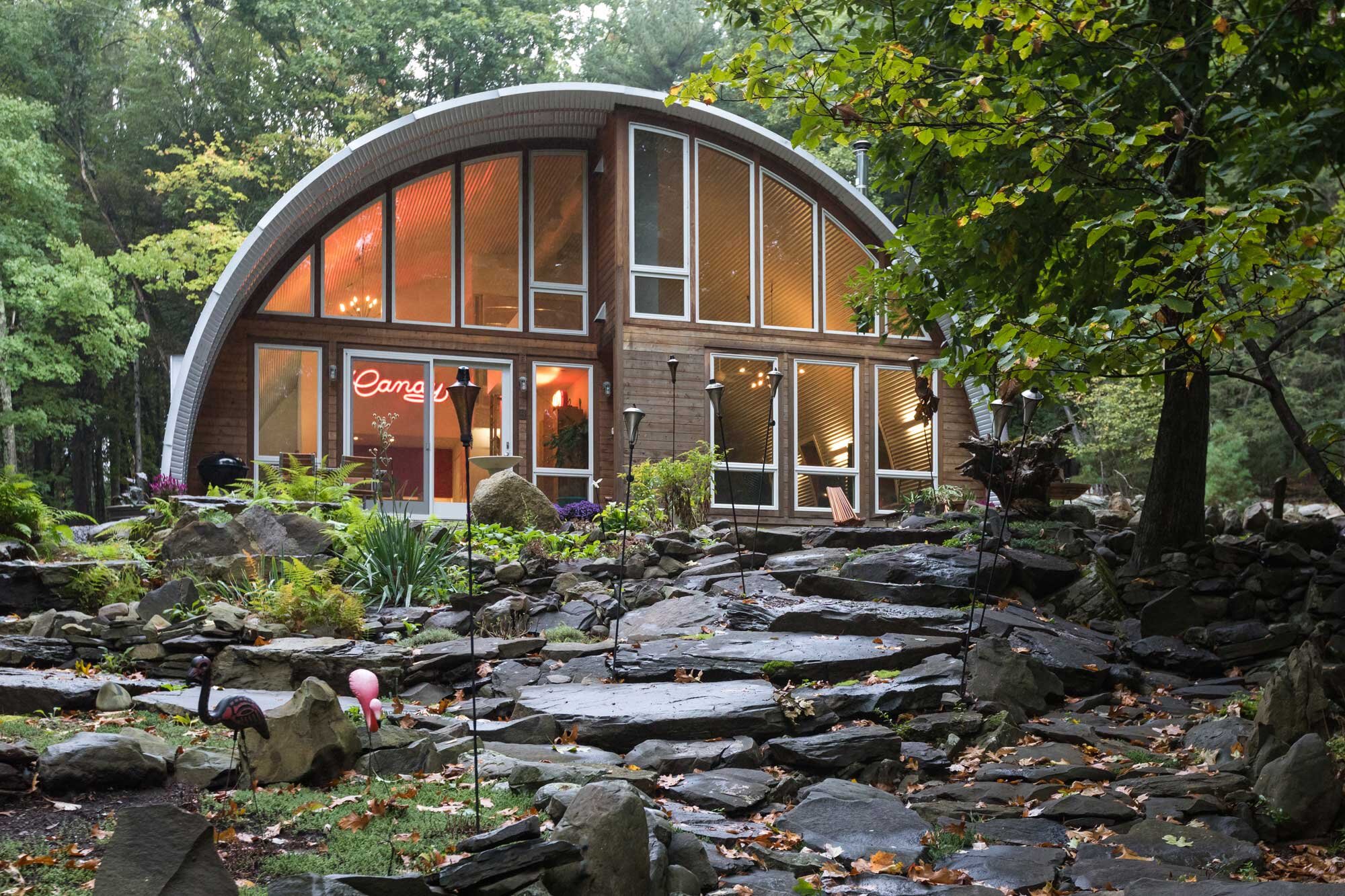Q Hut
In the dense thicket of the Catskills mountain range sits the Q Hut—a 2500 square foot galvanized steel barrel vault in the shape of a half moon. The ground floor kitchen, dining, and living spaces are open concept with bedroom, bathroom, and storage space tucked away at the top, beneath the curved shell. The bifurcated space features a sliding glass door and multiple rectilinear polycarbonate windows which face the green forest beyond. The voluminous interior space is lit naturally by the east-facing window wall making for quiet afternoons spent with the natural world.
The simple but contemporary interior echoes the exterior's clean industrial aesthetic. Stained concrete floors, black steel railings, and polycarbonate walls give the house a raw three-dimensional composition. A lofted studio space is defined by milky white corrugated walls with slight opacity for privacy. In addition to this space, long windows and a stairwell invite visitors to experience the height of the curved shell. The desire for a low-energy use home is achieved through the heavily insulated steel shell with closed-cell spray foam. A simple radiant concrete floor and wood-burning stove provides sufficient heating for freezing upstate New York winters.



This 2500sf galvanized steel barrel-vault shed in the woods was designed with the mentality of a building inside of a building.


Consistent with the exterior, the interior is simple and with a simple industrial aesthetic.

Credits
General Contractor: Catskills Custom Home
Team: Paul Coughlin, Brian Thomas
