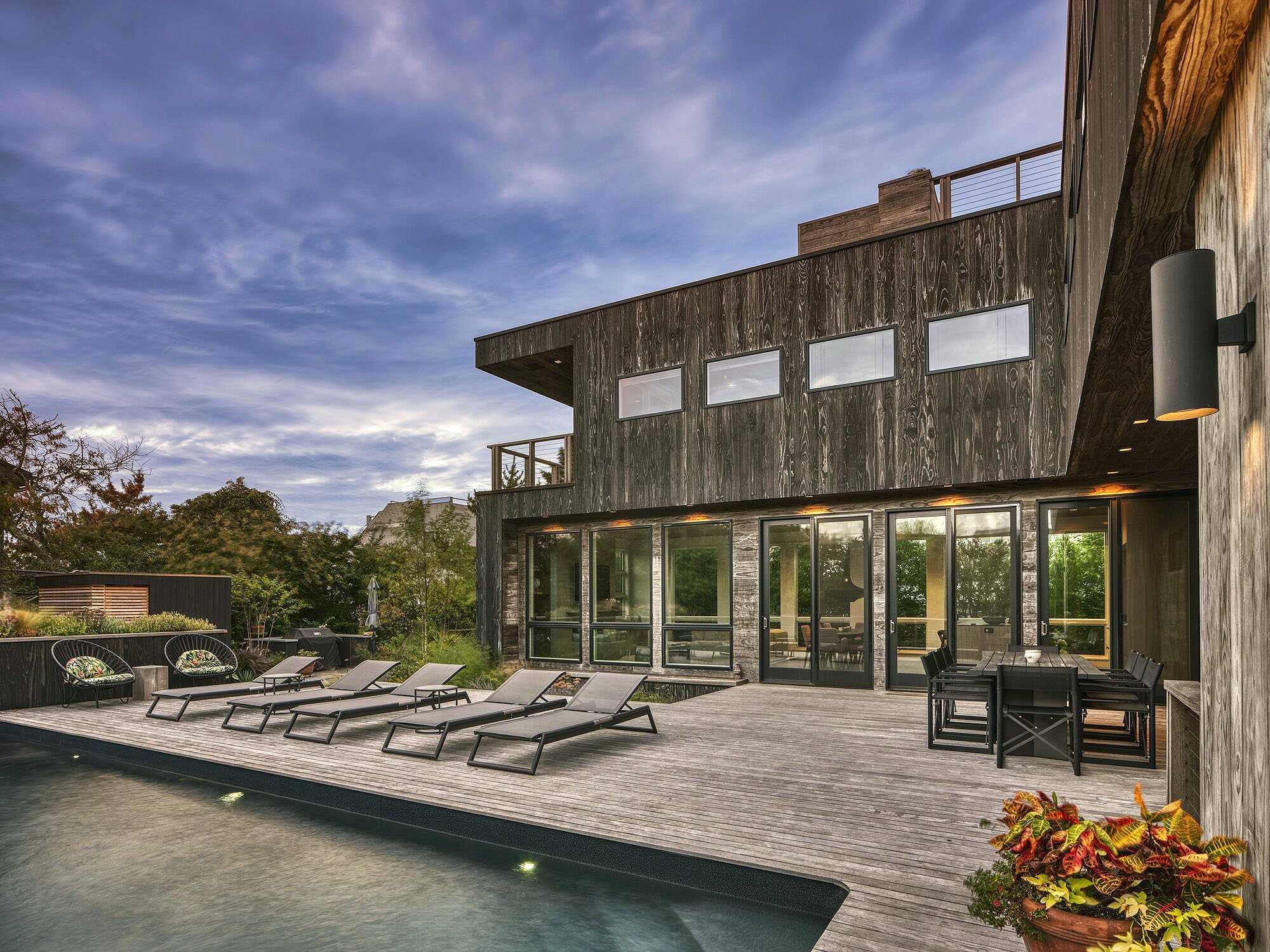Juniper House
The architectural concept behind The Juniper House on Fire Island aimed to design a corner building that serves as a frame for the exterior space, seamlessly extending it as an integral part of the interior. This L-shaped house creates a private enclave with lush greenery surrounding its open-ended layout to the edges of the property. House and pool placement are configured to maximize sun, wind, and views of both ocean and bay at the Seaview community of Fire Island. This position also allows the house to wrap the pool and deck for privacy from the adjacent public boardwalk. The first floor features the south-facing living room, dining, and kitchen areas with a guest wing to the south. Bedrooms and a den are located on the second floor.
At the center, a two-and-a-half-story vestibule and open stair draw the eye up to skylights framing the sky above. A modest roof deck allows for unobstructed ocean and sunset views. The house sits well above beach sand allowing for a dramatic ramp to the main entry as well as down to the beach pathway—a traditional Fire Island element. Rustic wood siding both protects against harsh weather and gives the house a contemporary aesthetic that's aligned with the traditional beach house cladding.

A two-and-a-half-story vestibule and open stair draw the eye up to skylights framing the blue sky.





The house sits high above the sand allowing for a dramatic ramp to the main entry, a traditional fire island element.

Team: Paul Coughlin, Michelle Schneider
Contractor: Island Painting and Contracting
Photography: Matthew Carbone Photography
