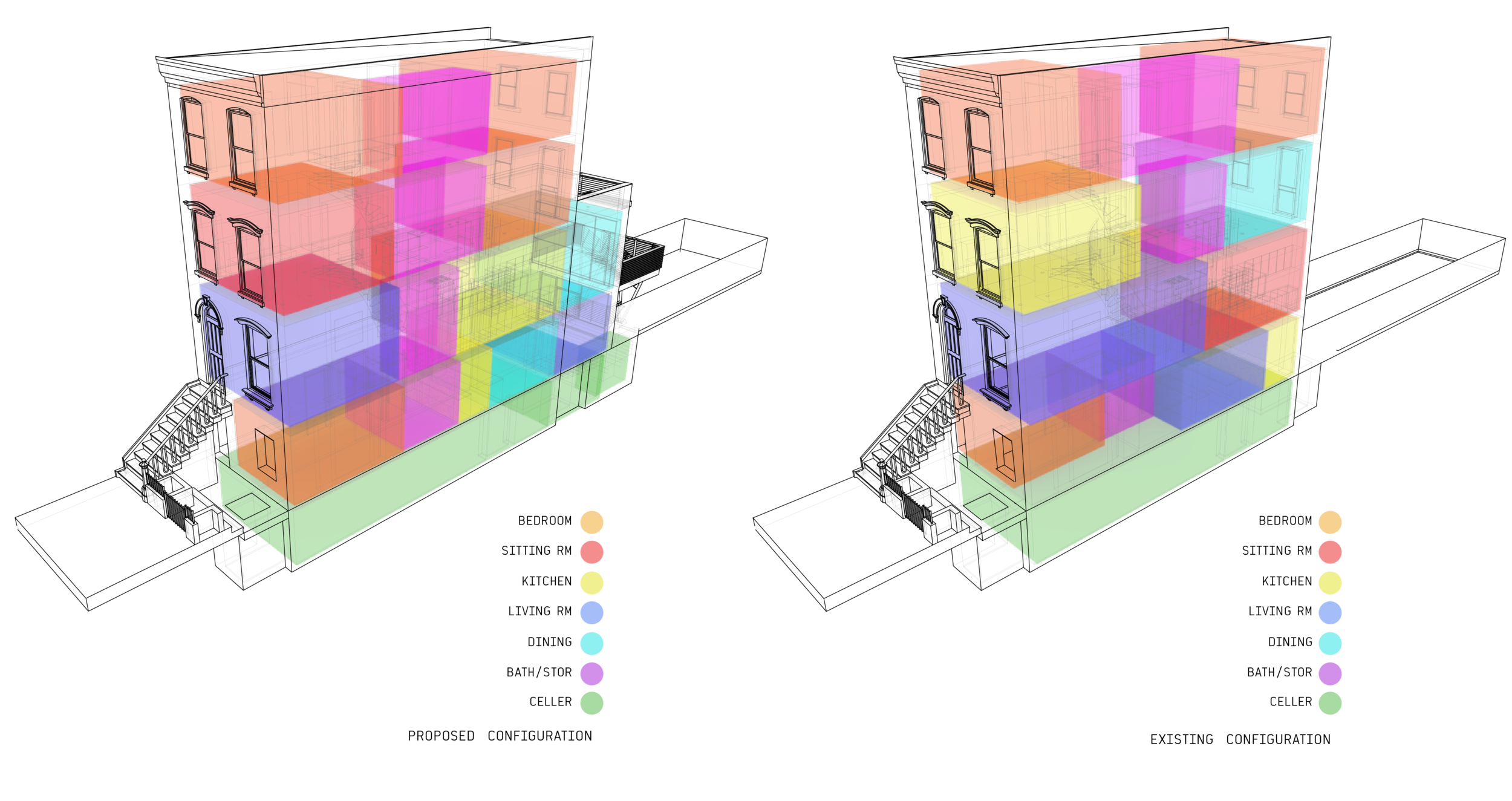Pacific Street Townhouse
In the charming Cobble Hill neighborhood, a transformation took place within a slender brownstone residence. The primary objective was to reorient the dwelling, prioritizing the client's needs by reimagining the long-neglected interior finishes and layouts of both the house and the basement apartment. This comprehensive undertaking entailed a complete reconfiguration of the house to accommodate new bathrooms, kitchens, and the introduction of an entirely revamped basement apartment. Due to the limited width of the lot, a three-story rear extension and a deck were incorporated into the design.
Optimizing the connection between the parlor floor and the enchanting southern-exposed rear yard, emphasizes openness and natural light. To achieve this, the addition seamlessly blends in with its surroundings, featuring a speckled white brick facade accented by elegant black steel elements. Throughout the project, steel-framed windows and bespoke millwork were thoughtfully integrated to infuse the residence with a welcoming and contemporary ambiance.


The goal was to make the home more client-centric by erasing the long-ignored finishes and configurations of both the house and basement apartment.




The design intent was to open the parlor floor as much as possible to the rear yard southern exposure.

Credits
Architectural Team: Paul Coughlin, David Jackowski
Structural Engineering: Bluesky Design
General Contractor: ServiceTec Mechanical Inc
