Michigan House Fire Island
The architectural concept of this house is both explicitly independent of and implicitly linked to that of the Skew House, creating two distinct homes in constant yet inconspicuous dialogue with one another. As a project, this house began as a study in restoring the home’s sightlines to prized ocean views that shifted during the construction of the neighboring home.
Similar to the Skew House in its location on a tight beachfront lot, this house is designed with both owner privacy and environmental resiliency in mind. The scope encompassed a full replacement of the second floor along with a gut renovation of the first floor and decks. Both levels now extend to the front yard setback, creating drastically widened views of the Atlantic Ocean and beach.
The reconstructed second level is composed of a stacked rectangular volume and a cantilevered roof, thereby adopting a design language compatible with the existing house. The flat roof deck complements the adjacent A-Frame roof ride next door. The subtly curved cedar deck railing both marks the front yard setback line and indicates the prime spot to take in the ocean view. Contrasting tone cedar siding is assigned to different exposures of the stacked composition to reinforce the volume of the house.
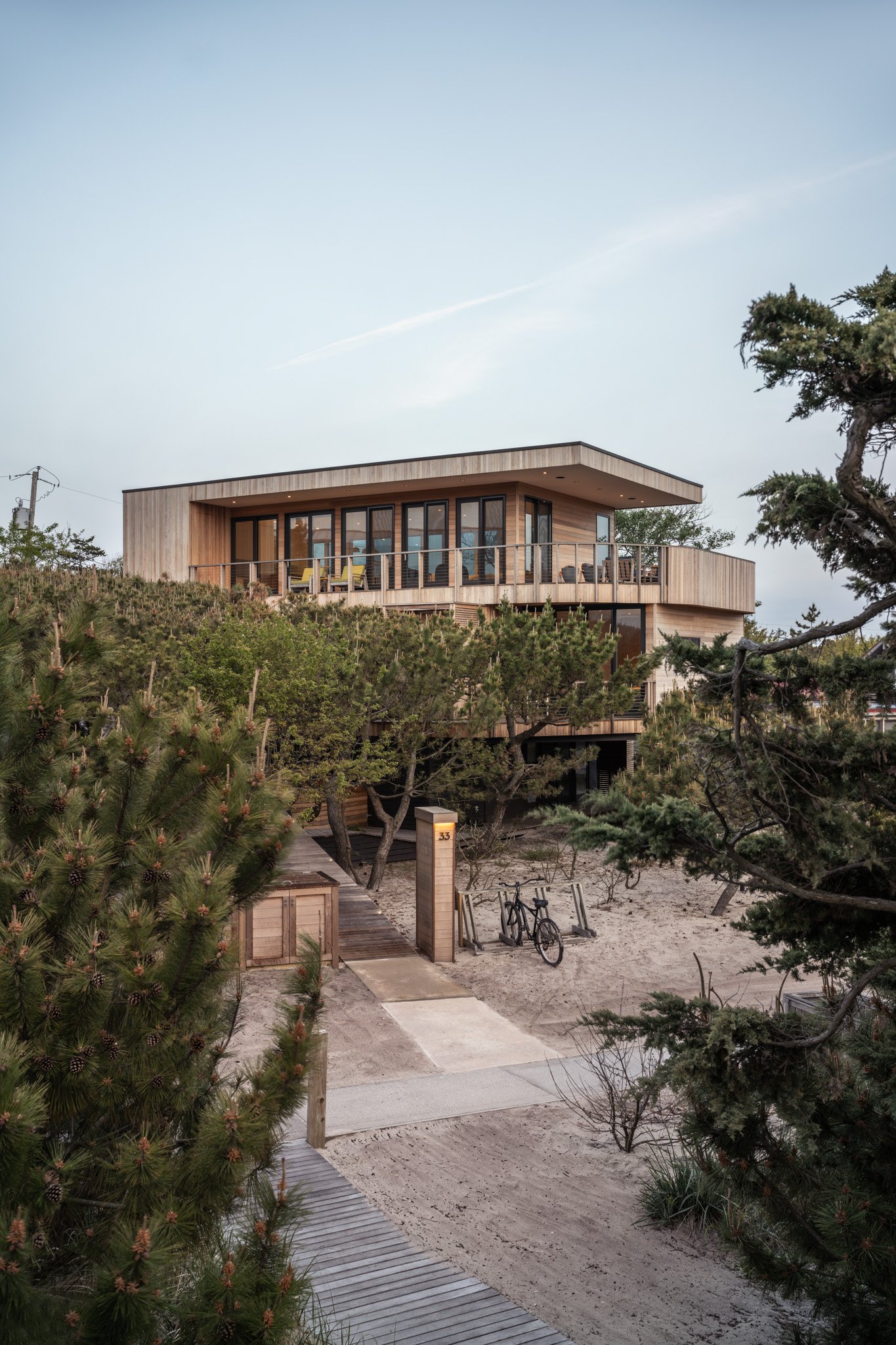
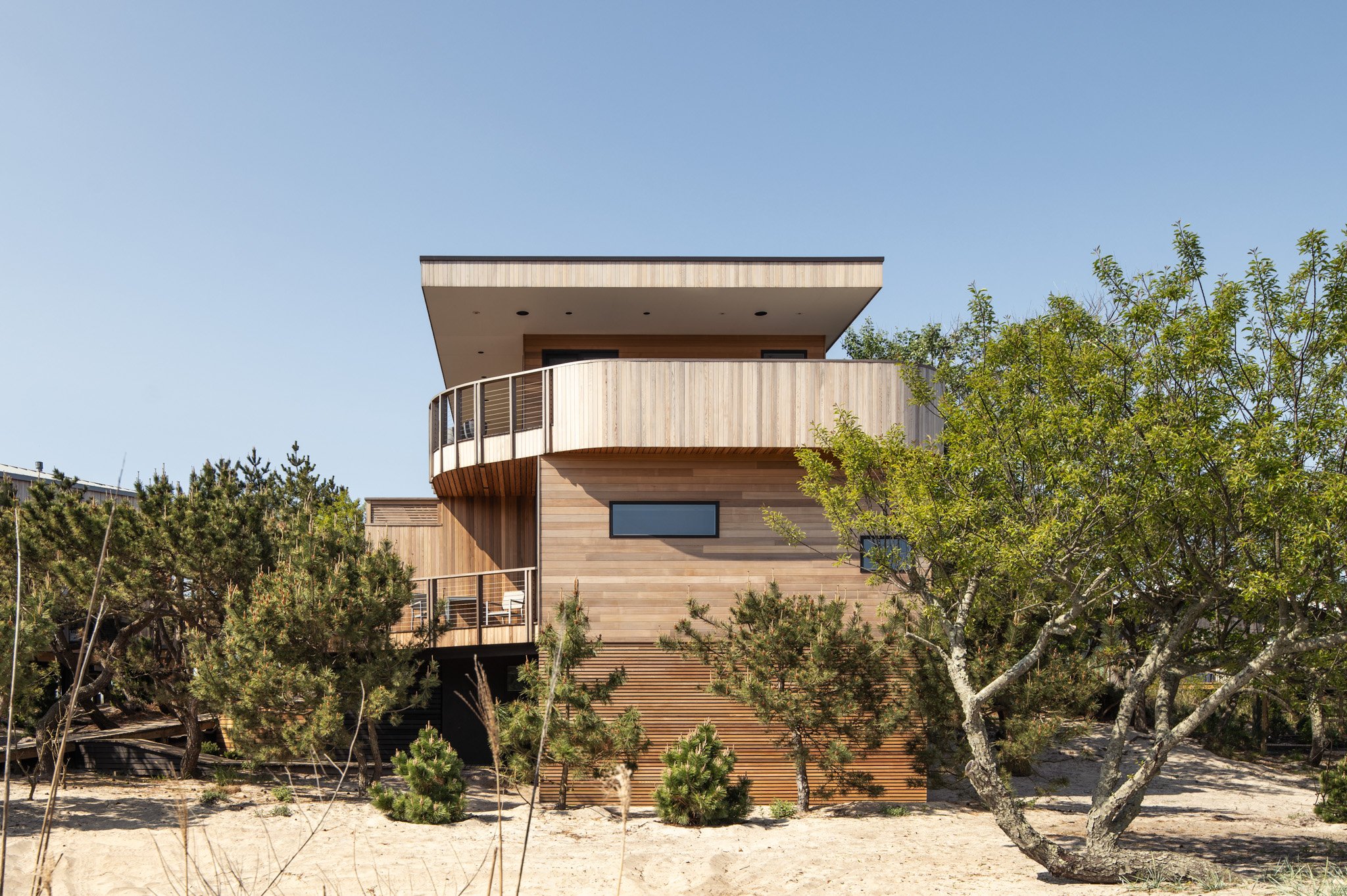
The subtly curved cedar deck railing both marks the front yard setback line and indicates the prime spot to take in the ocean view.
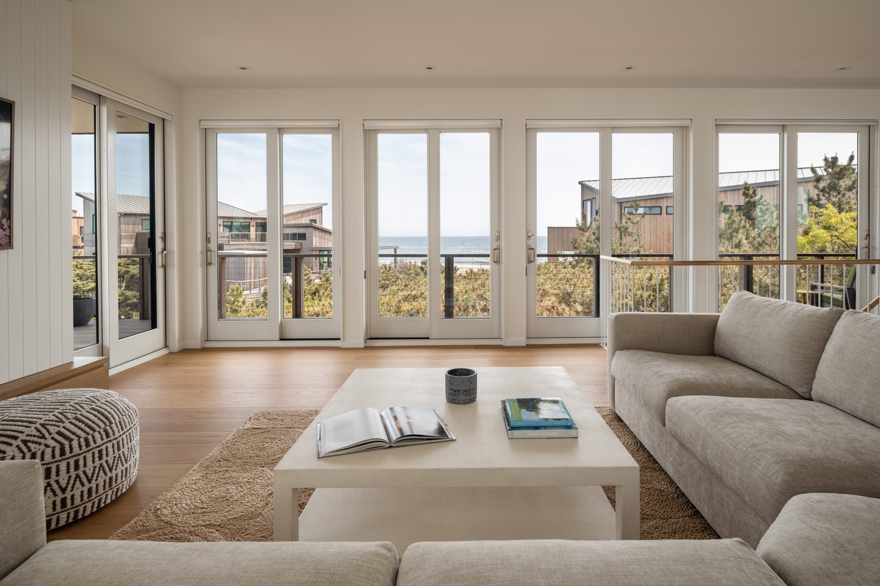
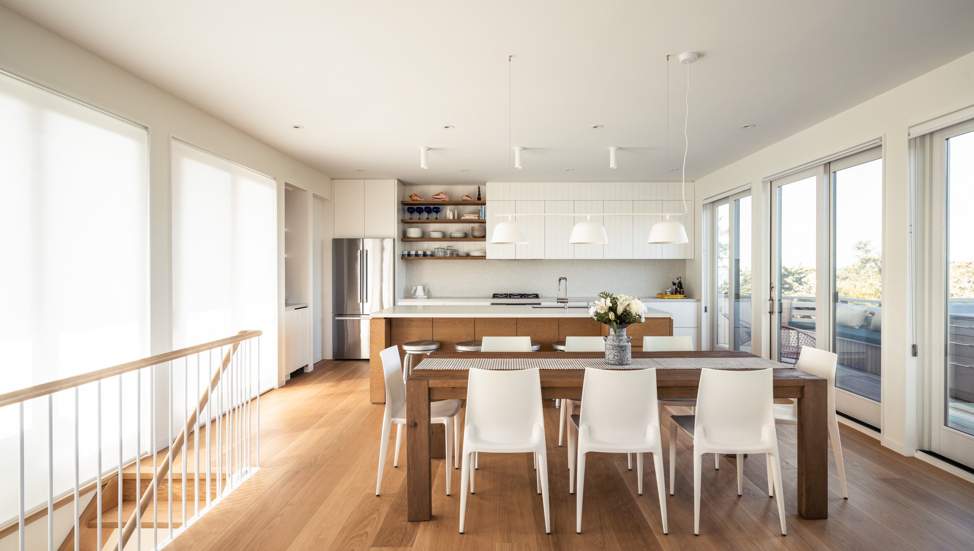
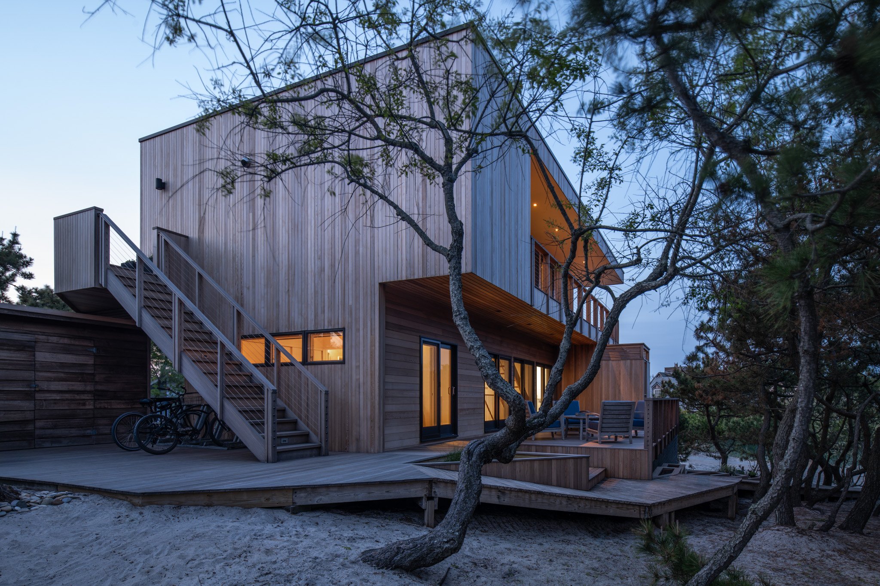
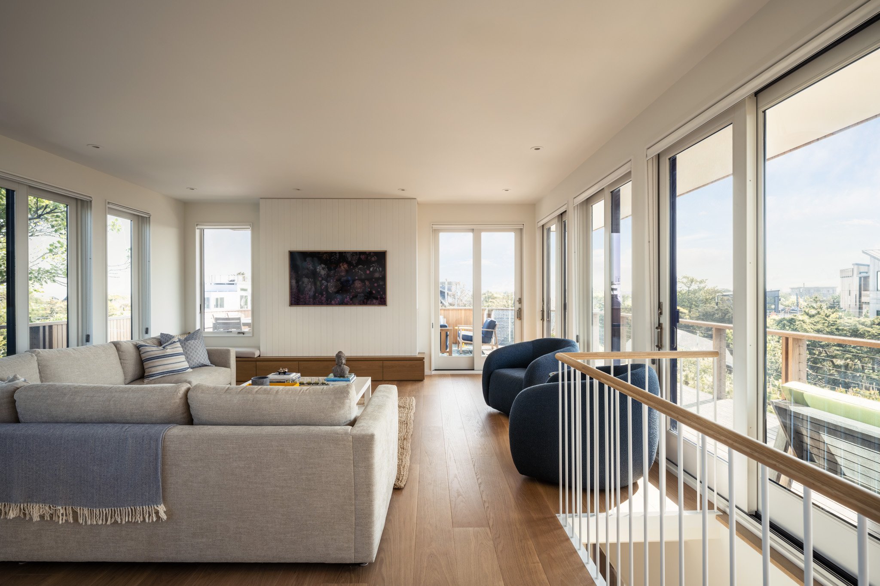
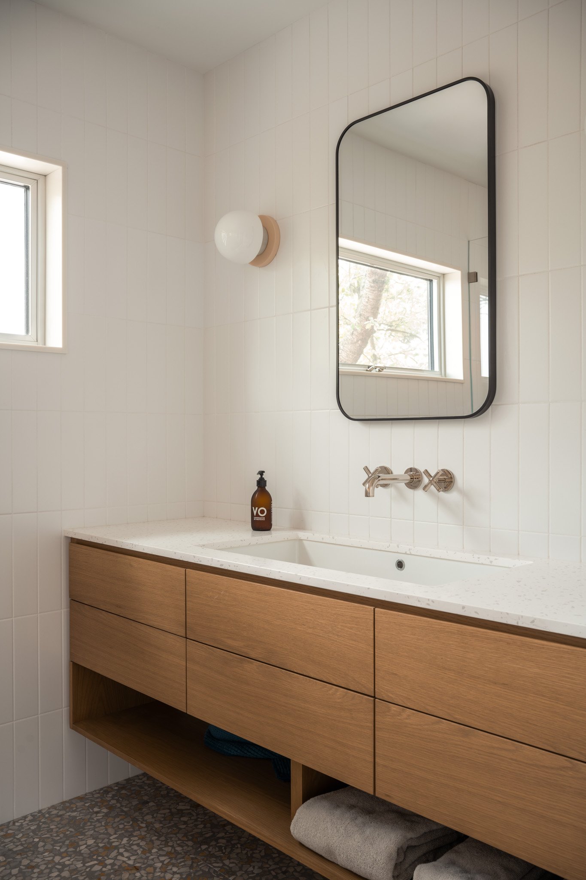
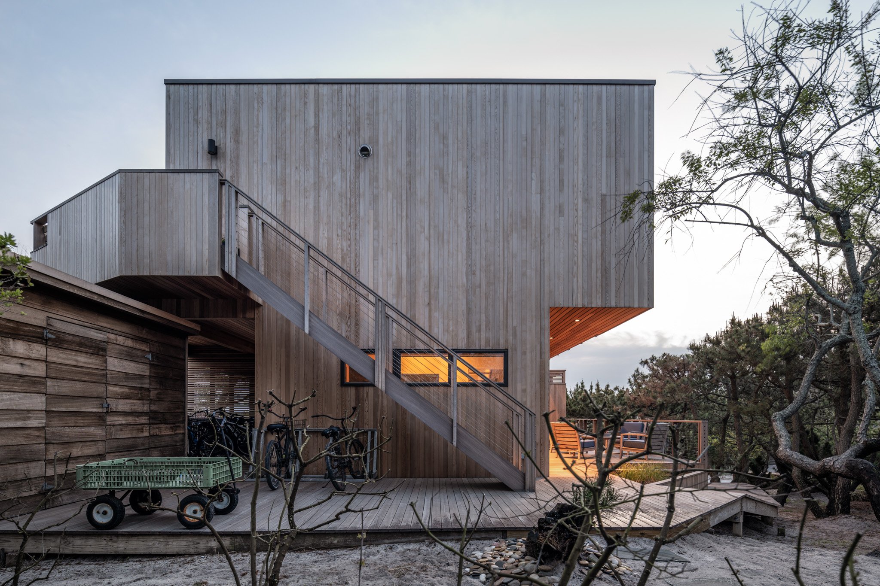
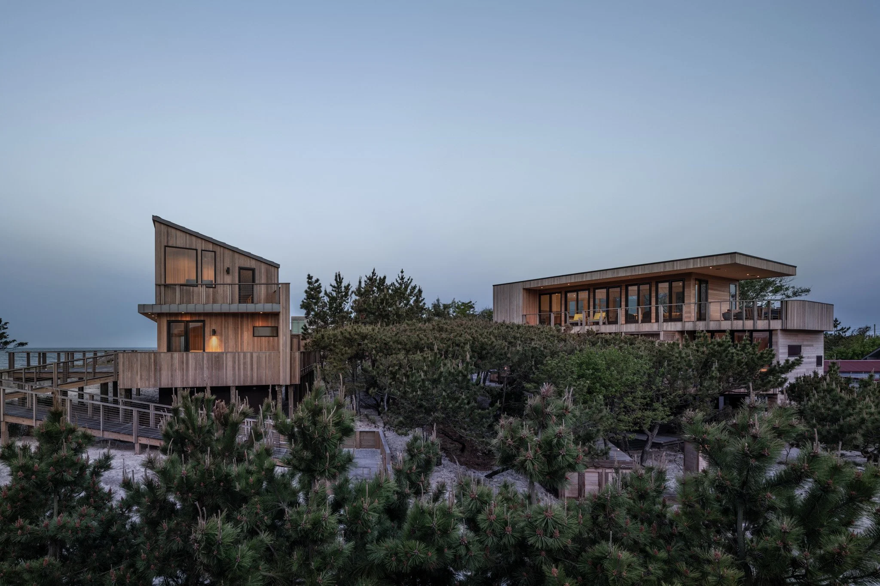
Credits
Team: Paul Coughlin, Annie Scheel, Michelle Schneider
