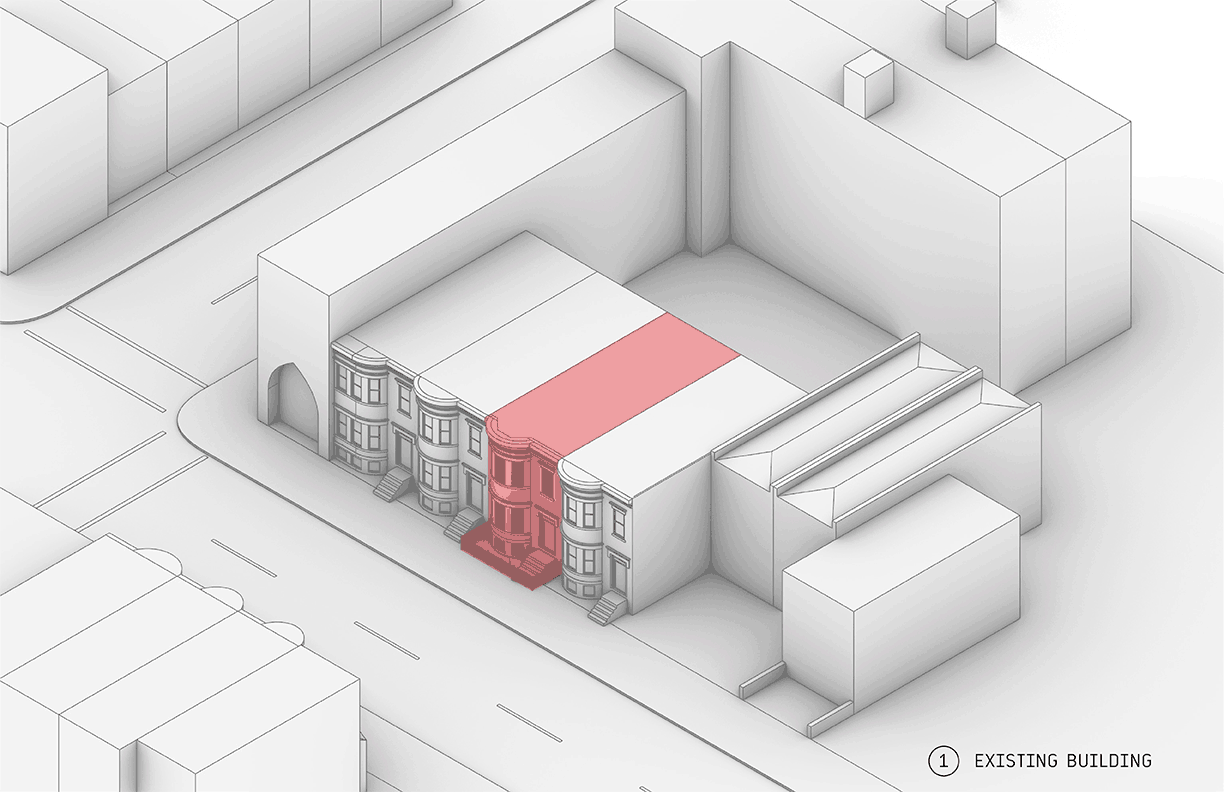Crown Heights House
We gave new life to an existing two-family Crown Heights greystone townhome by adding a third unit to the roof of the house and by lengthening the structure from front to back. We maintained the existing charm and historic character of the house by adding bulk to the top and rear of the townhouse to create discreet retrofits that maximized space for more housing without demolition. The roof addition space leans back from the street with a steel-framed window wall accompanied by a private outdoor deck fit with a canopied overhang.
A lateral, street-facing terraced garden plot carved into the extension ensures further privacy. At the back of the structure, corrugated metal panels extend living spaces into enclosed patios in place of traditional fire escapes. Each is fitted with sliding glass window doors that open into backyard green space below.



The intent of the project is to maintain the existing character of the townhome and overlay a new textured bulk on top and in the rear.

Team: Paul Coughlin, Annie Scheel, Michelle Schnieder
General Contractor: Galcon Construction
Structural Engineer: BlueSky Design
MEP Engineer: JMV Engineering
