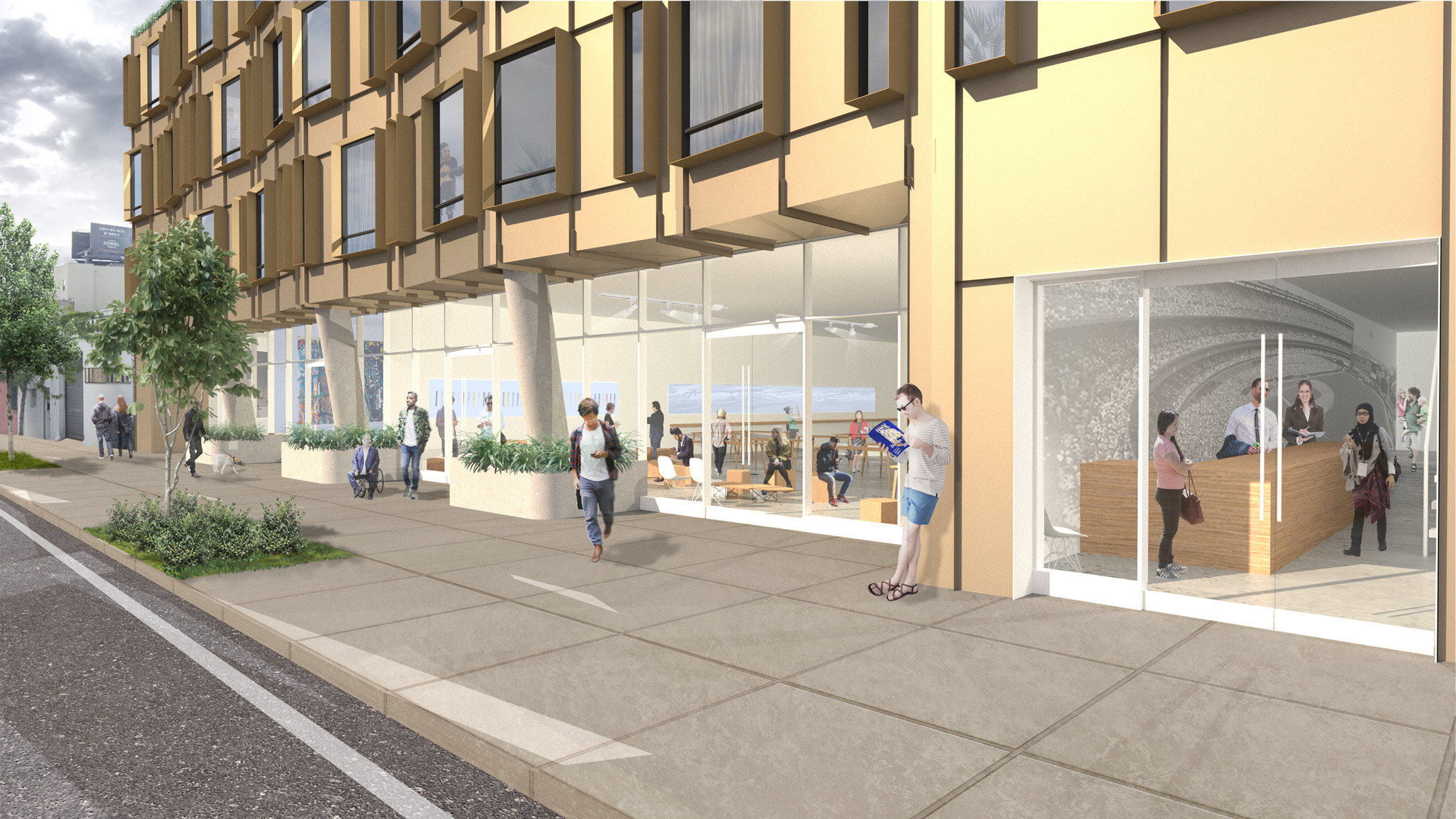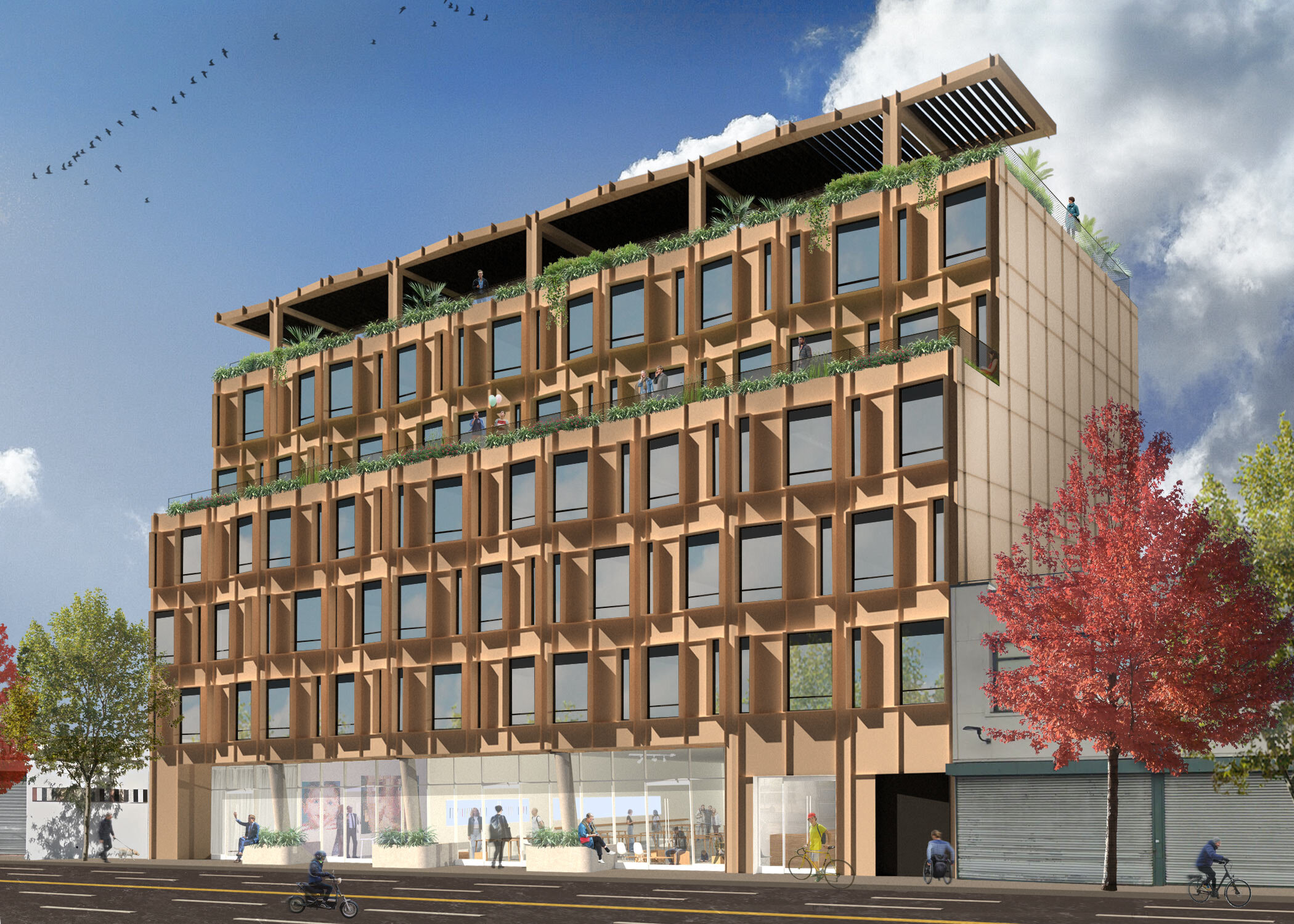Bronx Mixed Use
At the southern boundary of the Bronx, a massive mixed-use residential building shines its folded facade towards views of Manhattan with articulated windows designed to change character as they catch the sun from east to west. A commercial ground floor supplies residents and the public with retail spaces and a foyer with reception. Planters at the base of supportive pylons supply pops of sidewalk greenery beneath a recessed corridor that creates shade. Above and inside, large single pane windows make for sunny one and two-bedroom units.
Landscaped green spaces are terraced at the setback and along the roof, giving the patterned glass box building a feeling of an undulating and organic facade. Both setback and rooftop offer ample outdoor recreational space in addition to a lounge and gym space for residents. To ensure comfort on the rooftop, louvered pergola structures are thoughtfully incorporated, providing dappled shade and protection from gusty winds.

The folded facade and articulated windows are designed to change character as they catch the sun traveling across the south face of the building.

Credits
Architectural: Paul Coughlin, Michelle Schneider
