Bay Walk House
The Fire Island Bay Walk house is a complete renovation of an existing five-bedroom bay front home. The endeavor involved a comprehensive reimagining, encompassing new interior spaces, including the kitchen, bathrooms, and bedrooms, with fresh finishes throughout. A noteworthy change is the second floor was reconfigured to accommodate a more spacious primary suite, complete with new bathrooms and an updated staircase.
The exterior of the house was completely redesigned, with recladding in both cedar siding and white cementitious panels. Importantly, the redesign of the exterior is driven by preserving the existing shapes and volumes of the house, ensuring a harmonious blend of old and new. The Bay Walk house is a striking and well-planned architectural transformation, offering an enhanced living experience.
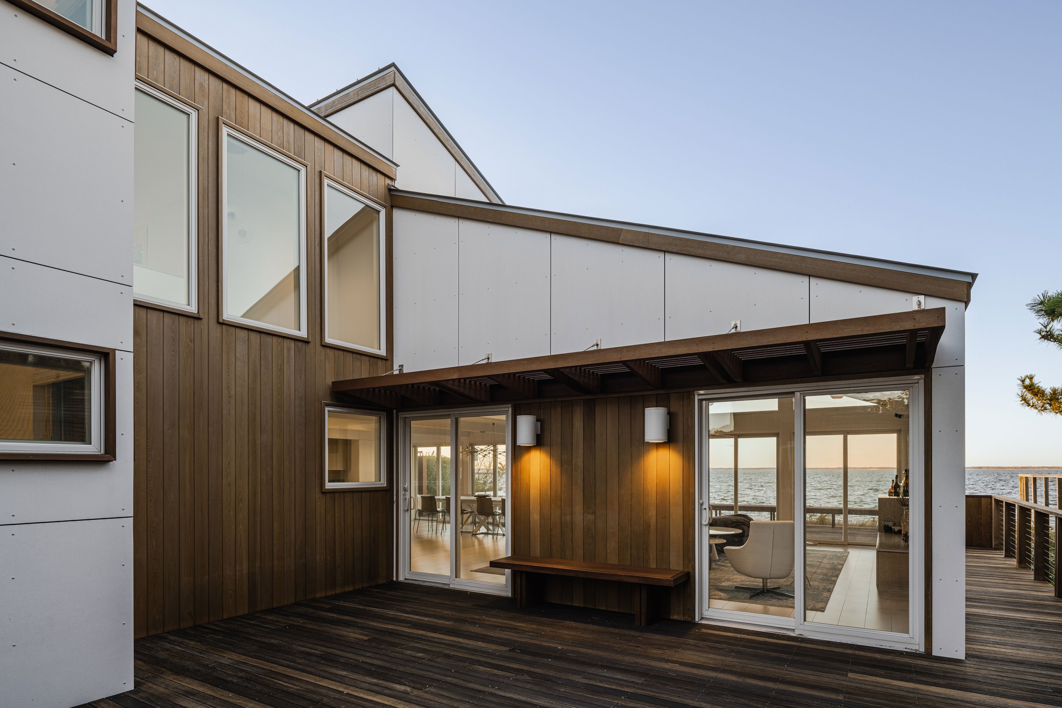
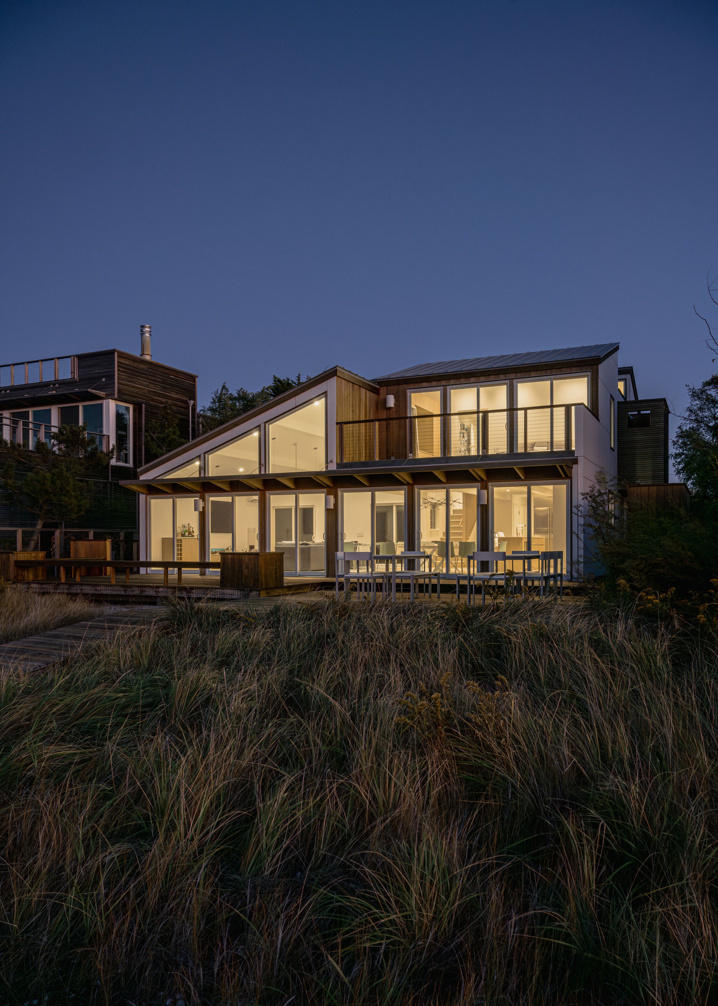
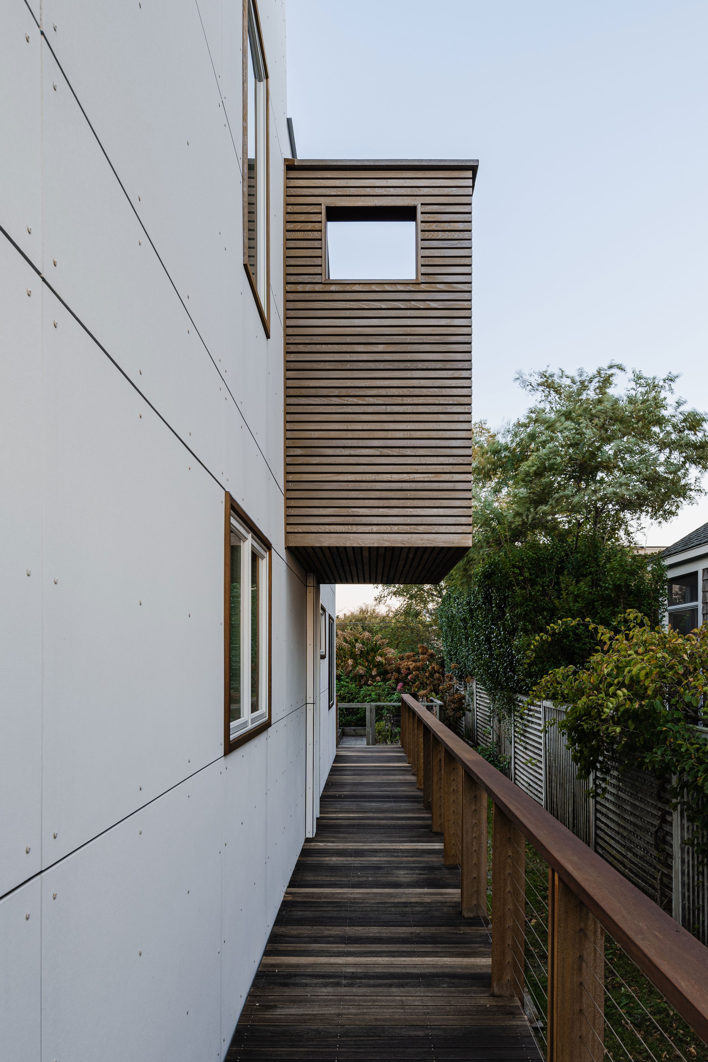
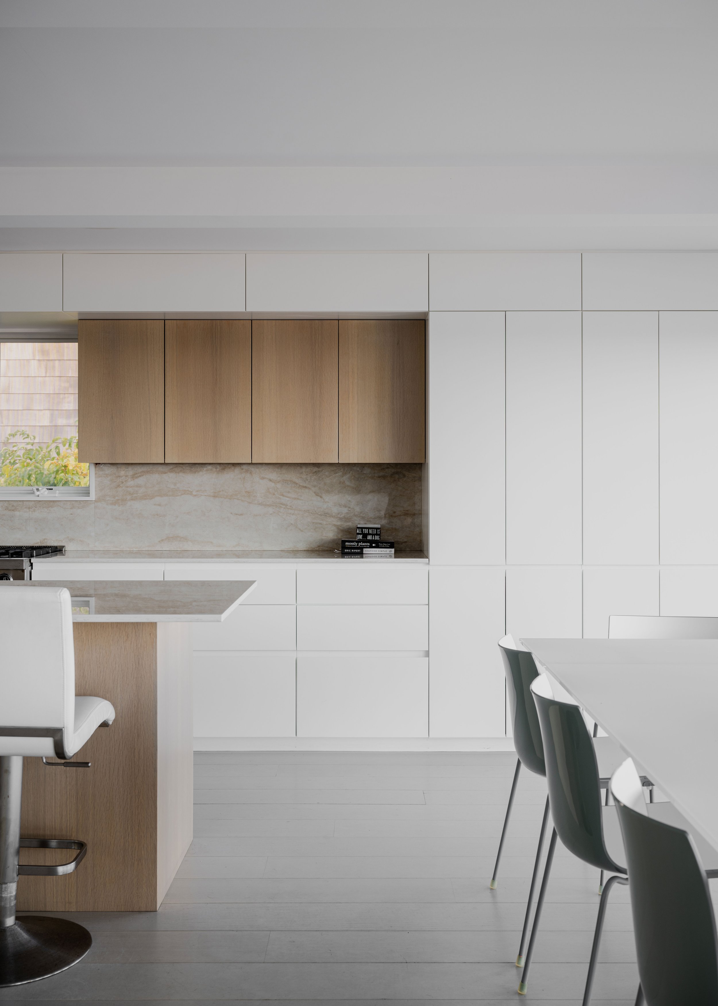
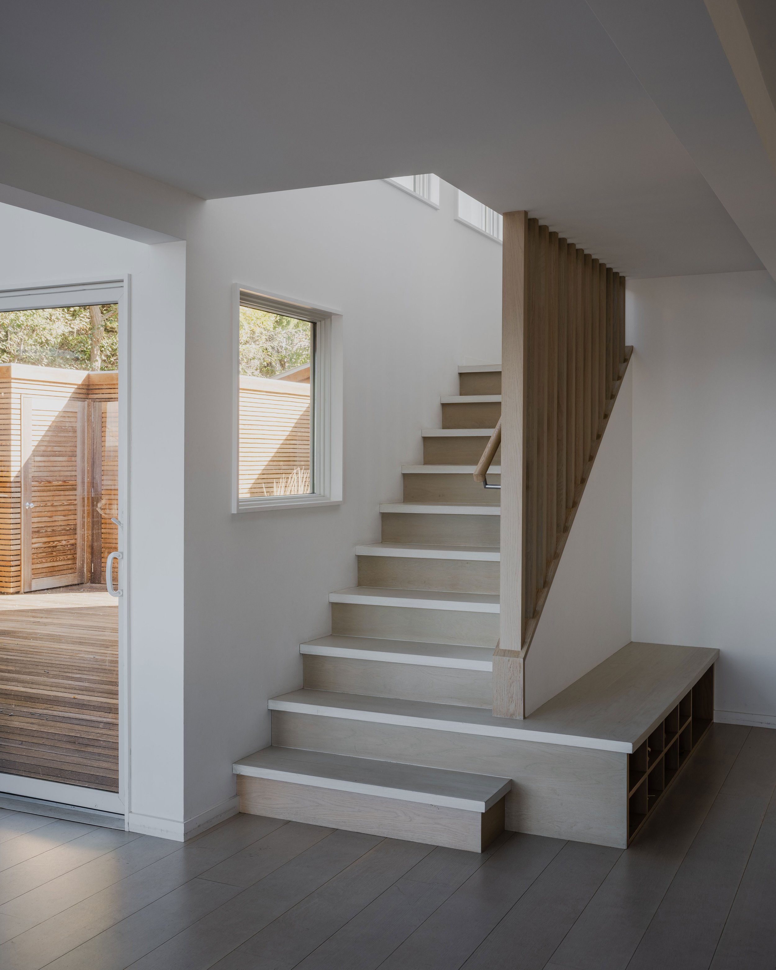
The re-imaging of the exterior was guided by the existing shapes and volumes of the house.
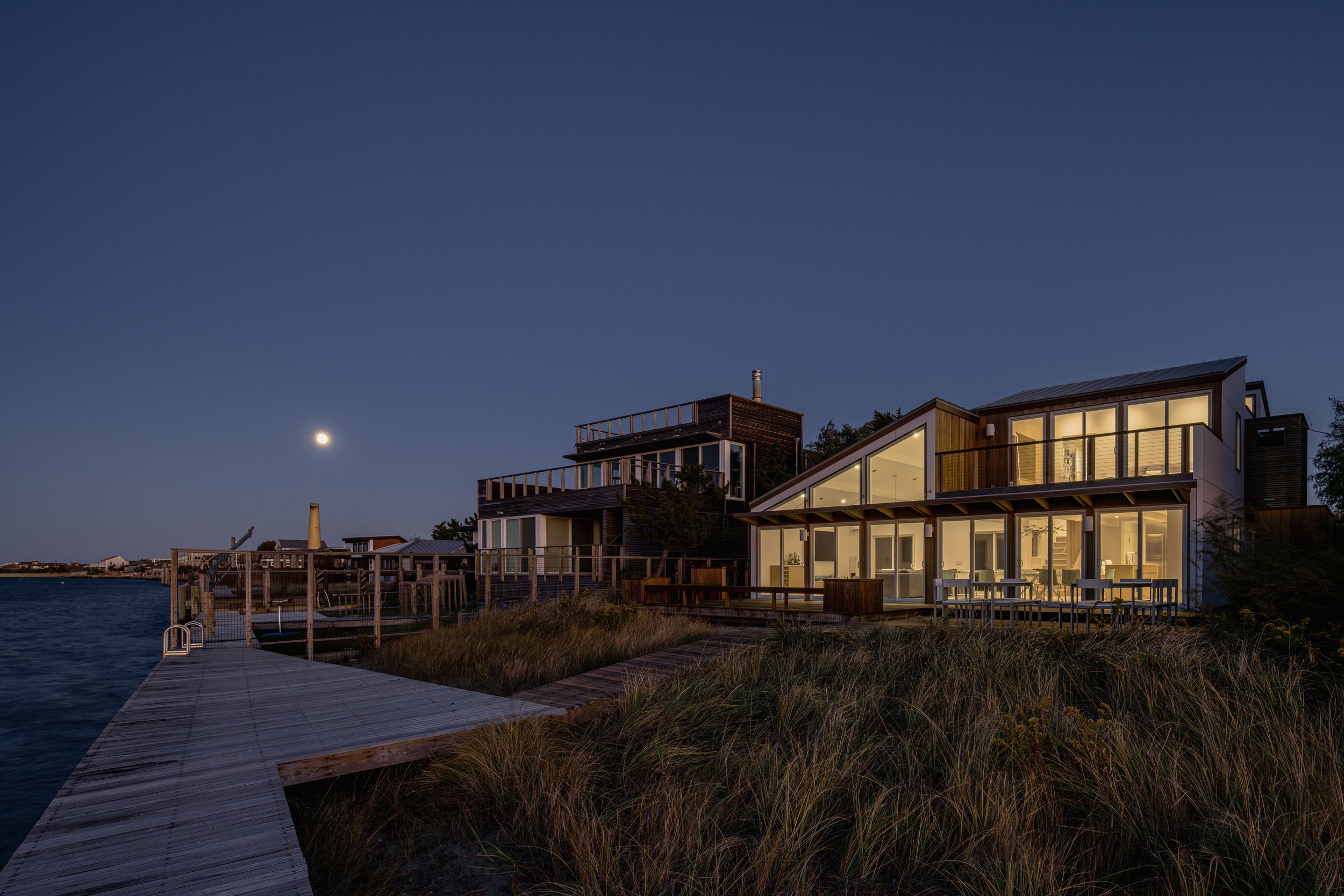
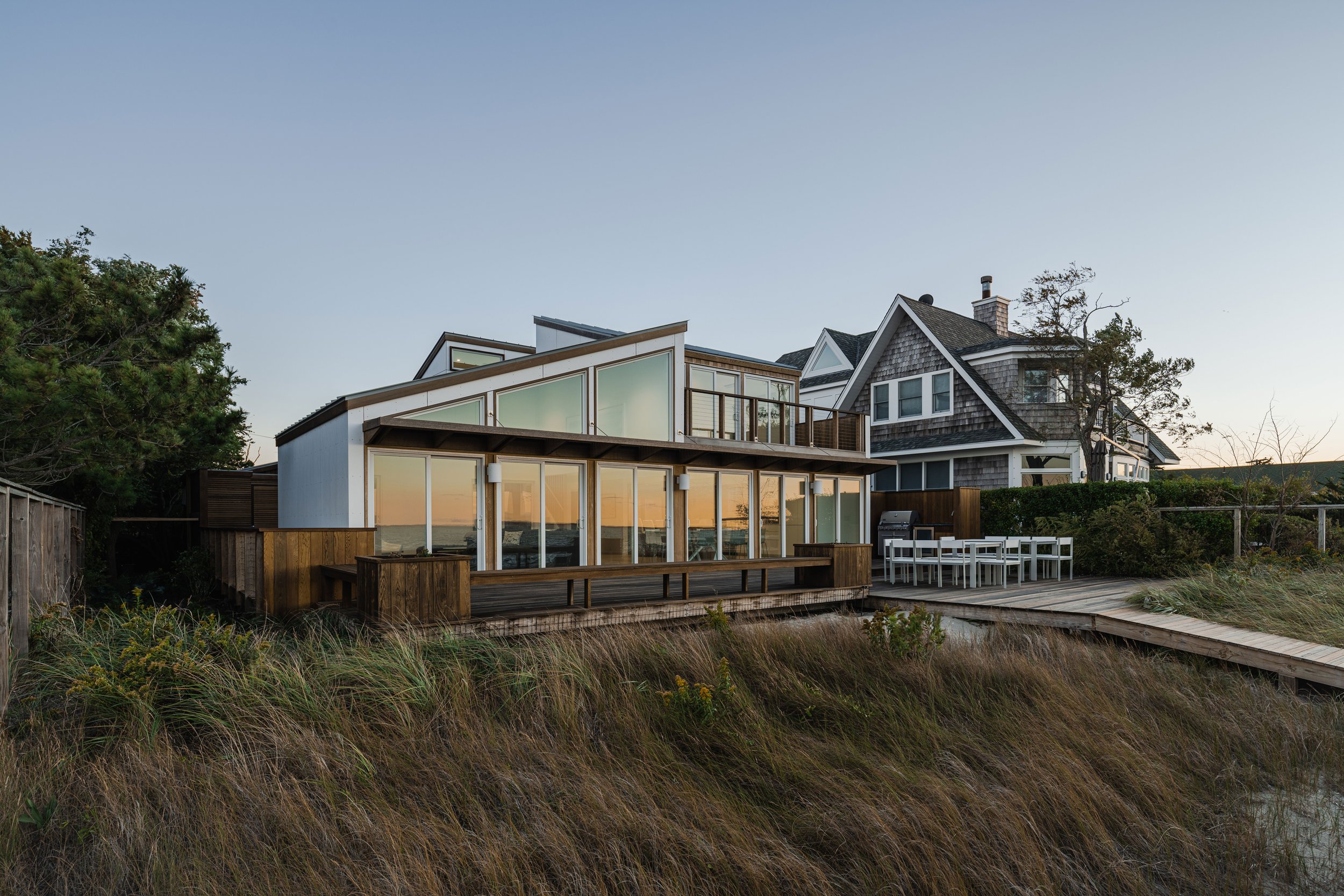
Credits
Team: Paul Coughlin, Annie Scheel, Michelle Schneider
Contractor: Island Painting and Contracting
