Devon Prep Robotics Lab
Situated on a wooded forty-acre lot west of Philadelphia, the Devon Preparatory School was founded from a 1900s Main Line property that repurposed original existing buildings including the carriage houses, stables, gardens, and residences.
The once neglected caretaker's cottage located at the rear of campus is now a fully equipped new creative suite containing robotics, fabrication, and media laboratories.
The project gutted the entire 1900’s interior and inserted new lab space, HVAC, plumbing, and electrical. Our design reimagined the first and second level of the cottage as a two-level educational space with minimal but thoughtful elements including ceiling-mounted retractable coiled power cords for free-standing electric equipment, built-in desk furniture, and steel-mounted window walls so students could see and hear each other from every corner of the space, in order to create a synergetic and academic environment. In addition to resurrecting the building, a fully landscaped campus quad was developed to create a new outdoor space for students.
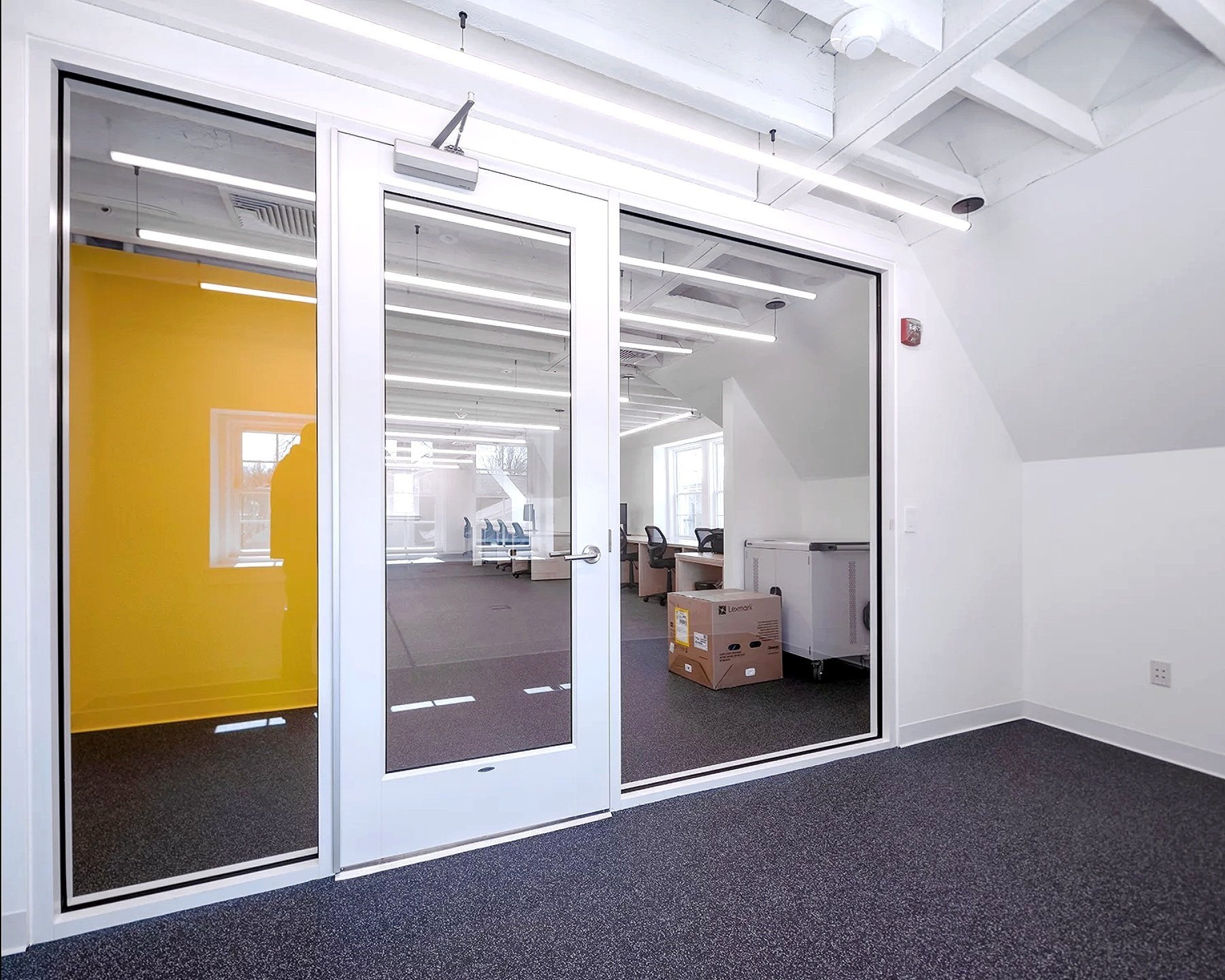
The once neglected caretaker's cottage located at the rear of campus is now a fully equipped new creative suite containing robotics, fabrication, and media laboratories.
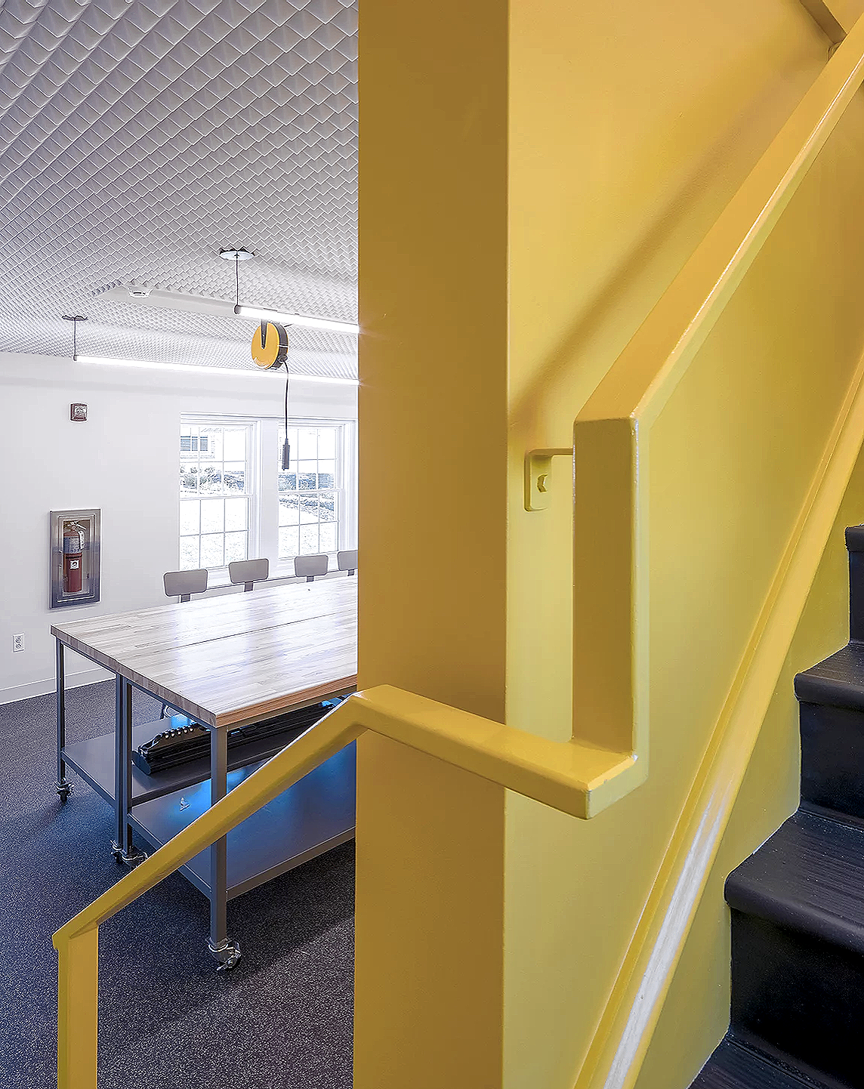
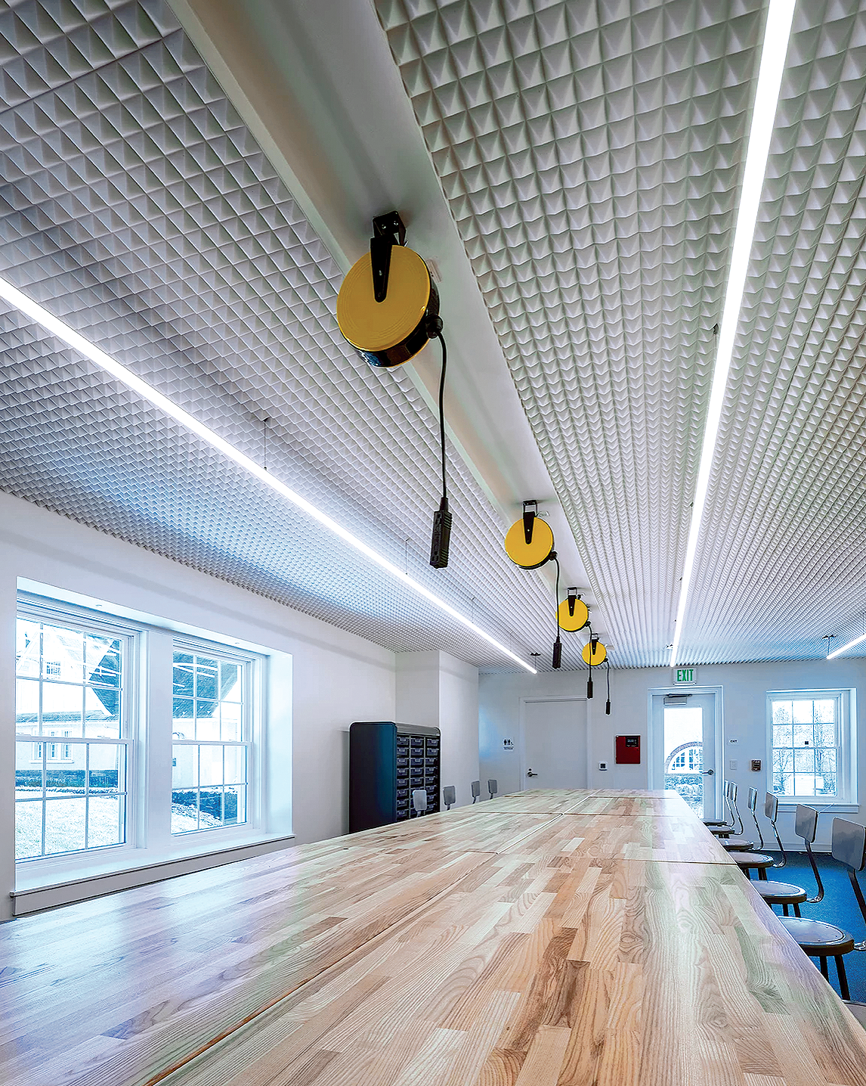
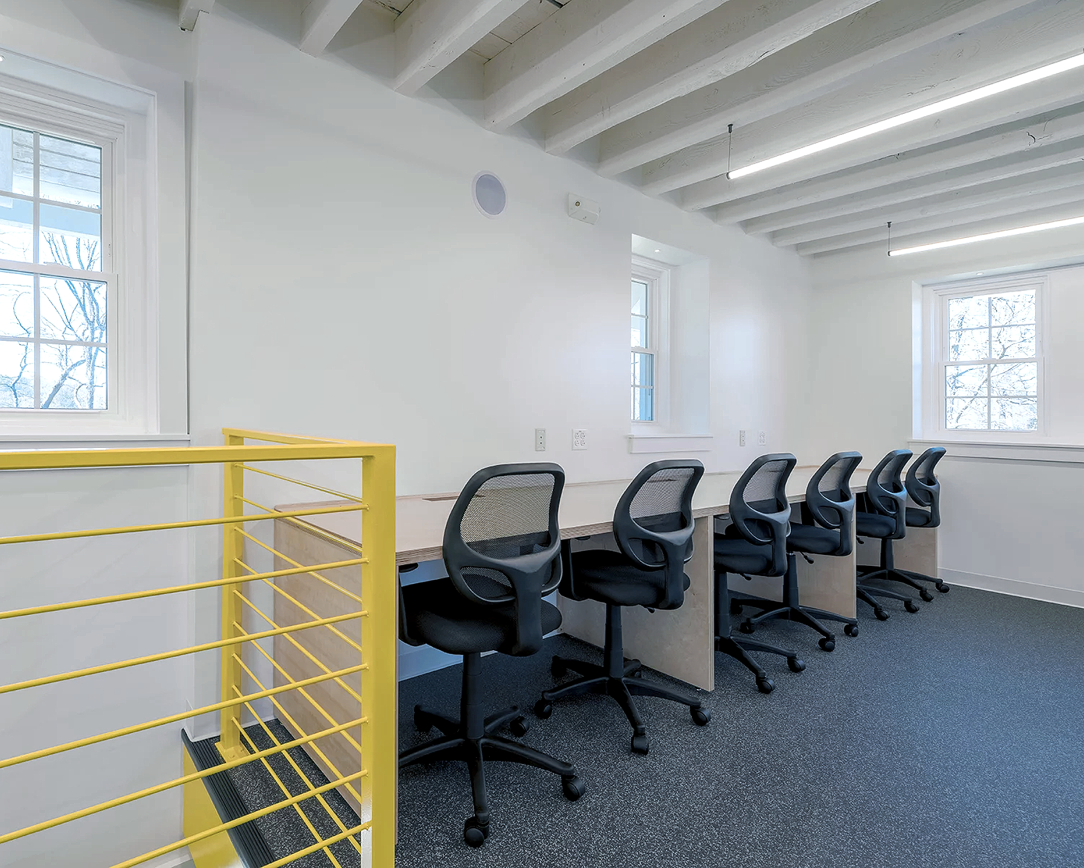
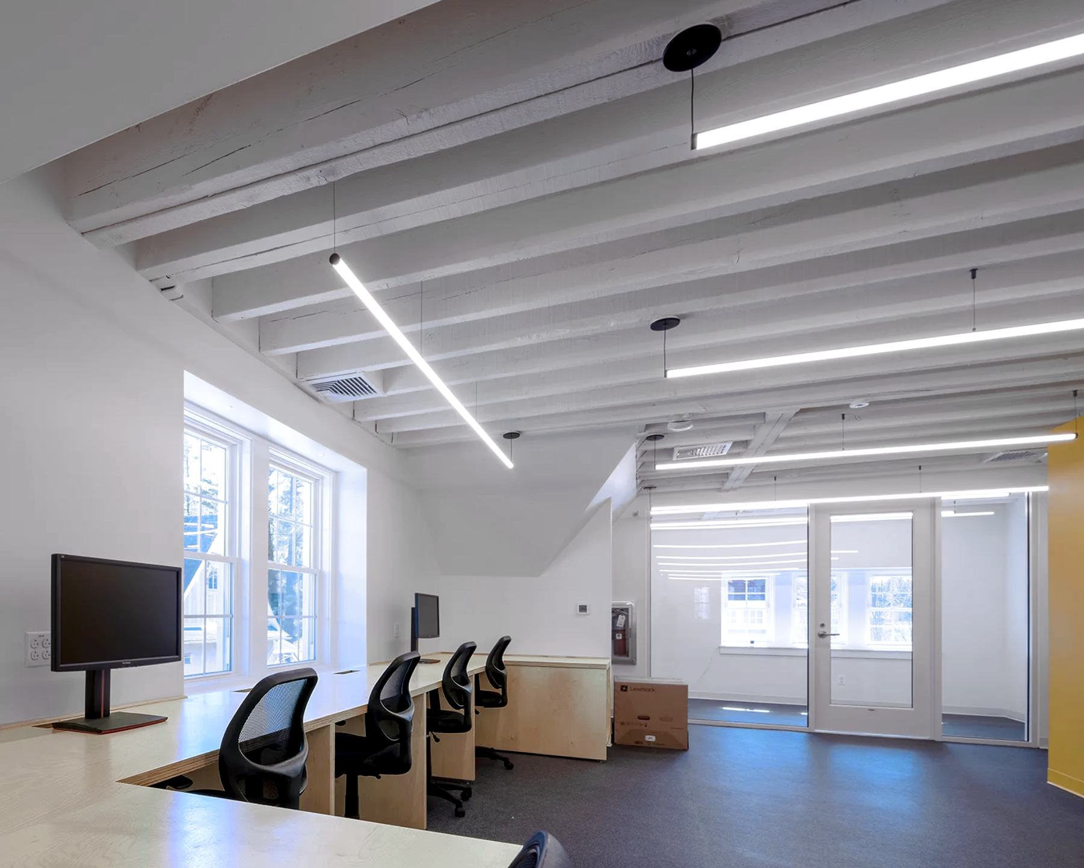
Team: Paul Coughlin, Annie Scheel
Contractor: Delran Builders
Photography: Paul Drzal Photography
