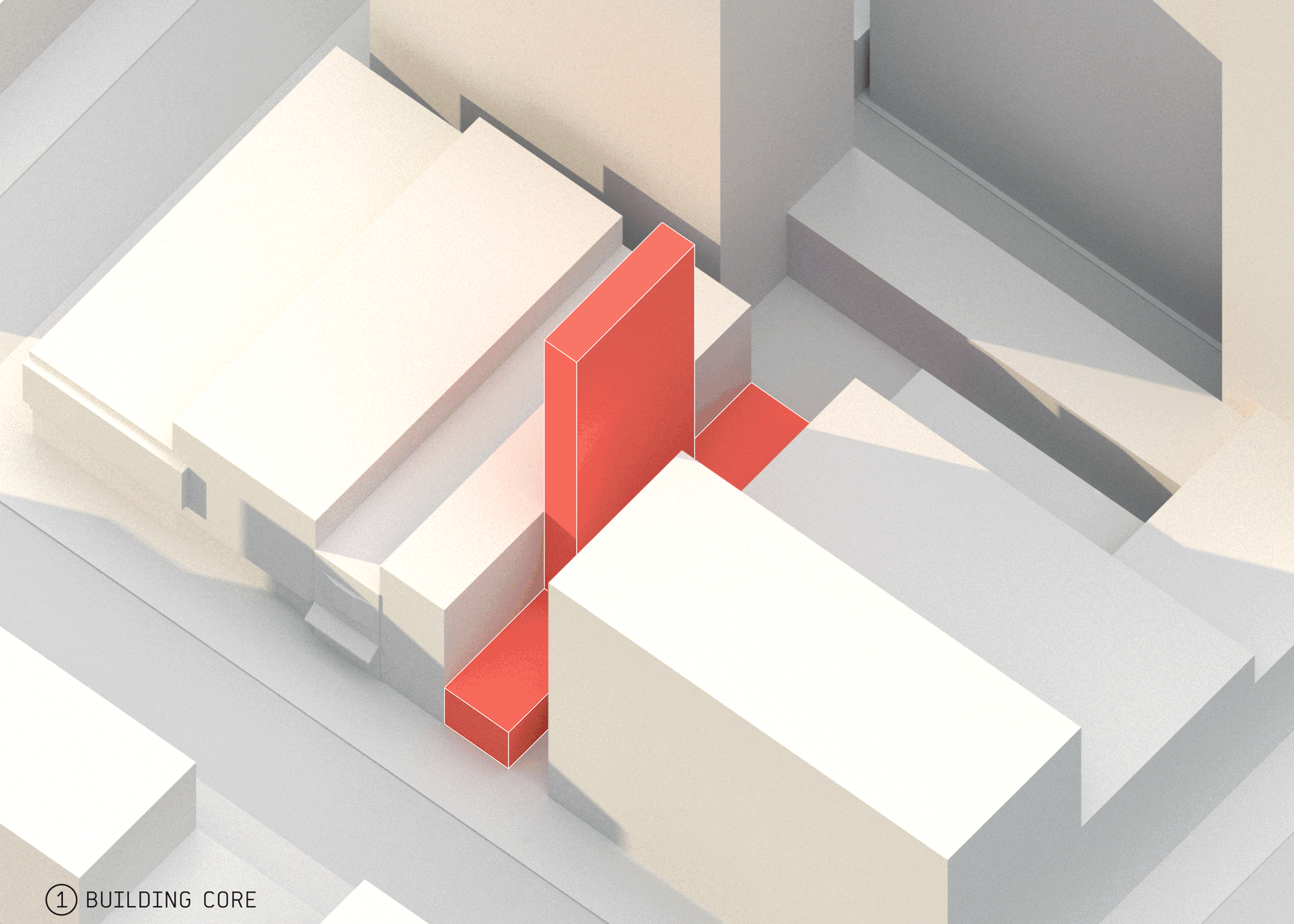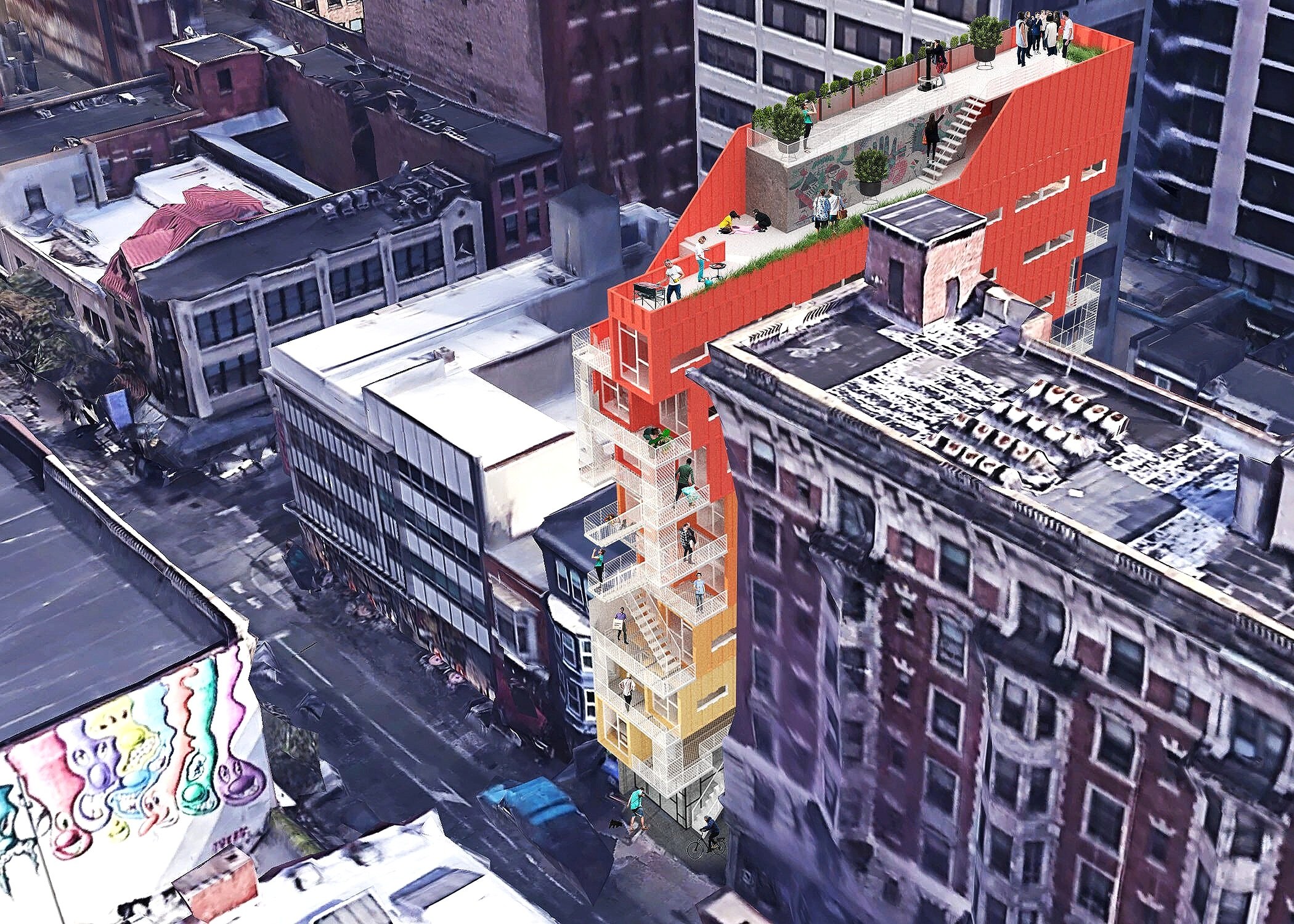13th & Walnut Street
13th & Walnut is a modular office building in Philadelphia's Center City District. From street level up, each of the eight prefabricated container-made floors alternate from front to back to make for larger office spaces or exterior terraced decks with floor to ceiling window walls throughout. Built around a single staircase and an elevator core, the tall office space is an exemplar of adaptive reuse and community-driven design.
With a concrete ground floor, at two containers wide, two containers deep, and eight containers tall, we grafted a system of interconnected white metal terraces that zig zag and stack up the front facade of the building, creating a vertical neighborhood. More terraces continue up the back of the building and connect to the common roof space. Each floor is ADA-accessible with a sidewalk ramp that connects each floor to each level, from the street to the roof. Private offices are designed for/with passive house technology, ample space, private conference rooms, kitchen and bathroom space, as well as allotments for both solitary and communal work space.



By stacking 8 floors of prefabricated containers around a stair and elevator core, the long office space is created.


The design intent of the project is to create an activated exterior envelope zone.

Architectural: Paul Coughlin, Michelle Schneider
