Wrap-Around House
Peeking out from behind dense native Fire Island vegetation, the Wrap-Around House is a 1200 square foot, stilted and spacious house that’s organized with public space to the east, service space to the south, and private space to the west. The service bar insulates the living space from the bedroom space while offering roof access through a secondary court stair.
Square motifs repeat throughout the layout with tall, rectilinear windows along vertical undulating aluminum cladding echoing the continuous roll of ocean waves to the east. The continuously sloped roof line wrapping from corner to corner creates generous height inside the living space of the house in addition to roof-top foliage, providing additional privacy. Windows run the length of the southernmost structure, drawing natural sunlight into the space.
Recessed outdoor space provides a private u-shaped court for privacy while allowing for any and all guests to enjoy the shared space. A cedar tree anchors the open space and creates shade. A rectangular pool at horizon's height draws the eye to the ocean. A ramp walkway adjoins the circular outdoor bathroom and shower amenities, creating flow of movement from the beach to the house. Layout and height, in addition to foliage, ensures client privacy without losing the expansive shared space at the center of the property. This modular but flowing structure is but a short walk to the beach in Ocean Bay Park, Fire Island.
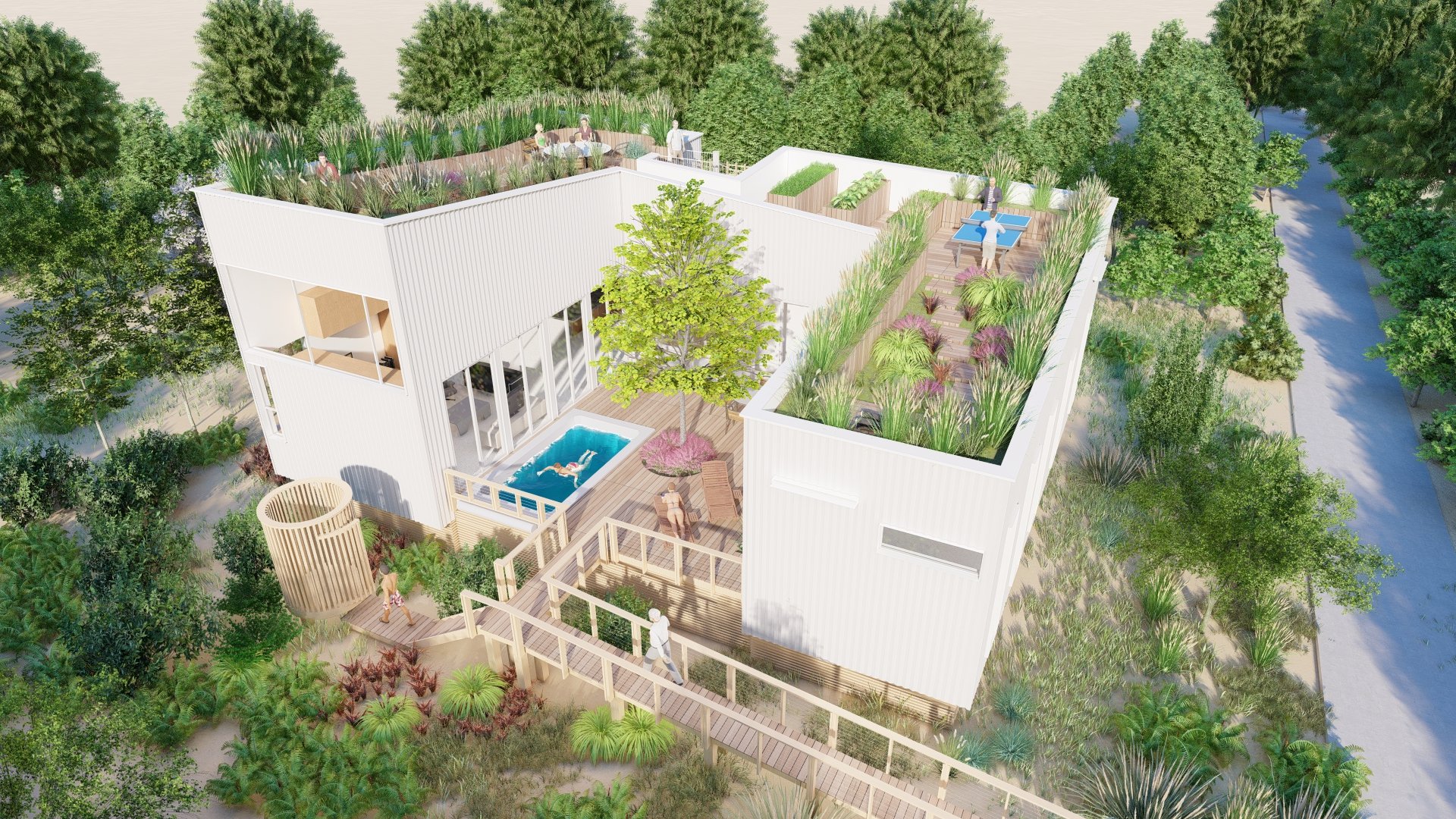
A private court enveloped by the U-shaped geometry provides the requested privacy and allows everyone access to the shared space.
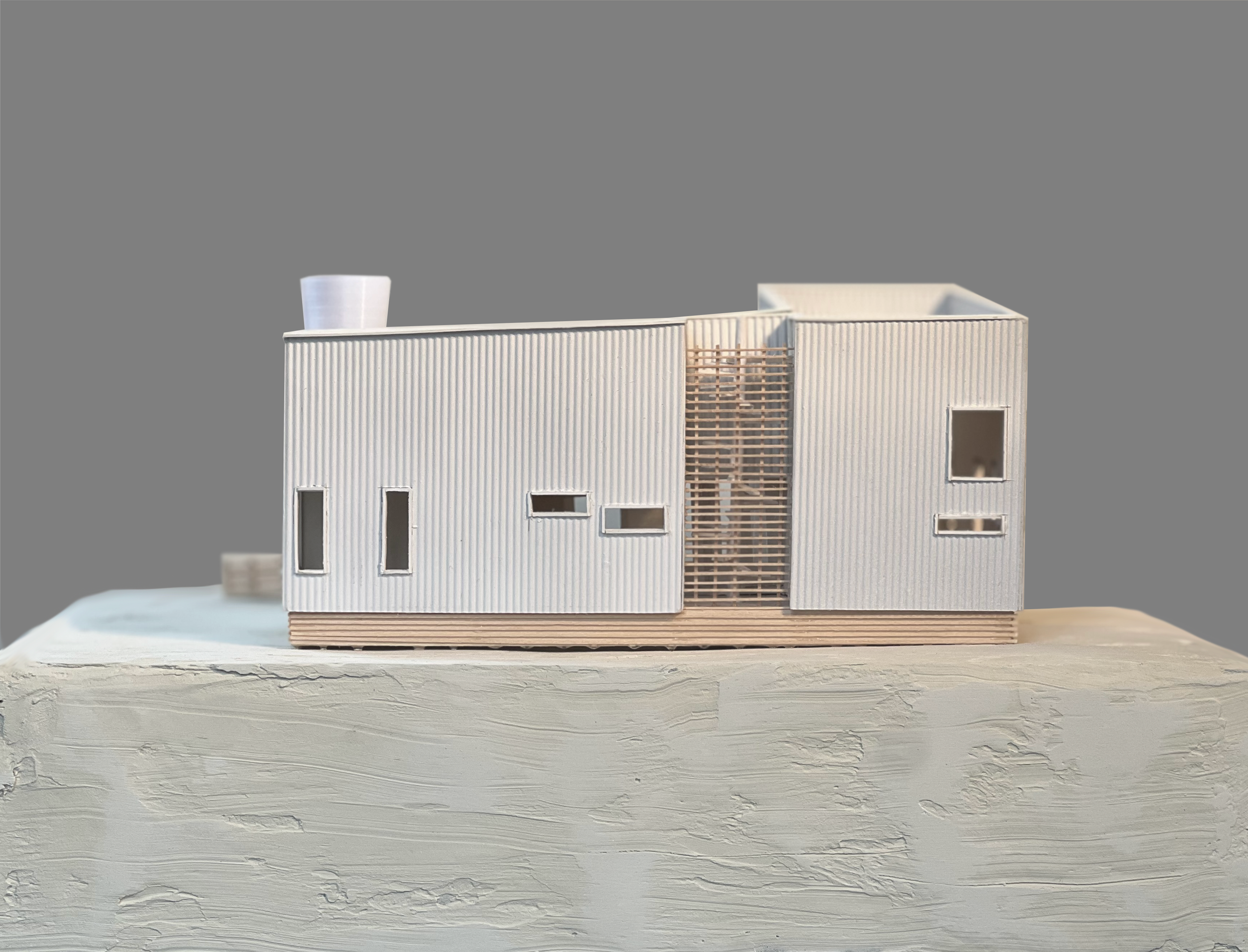

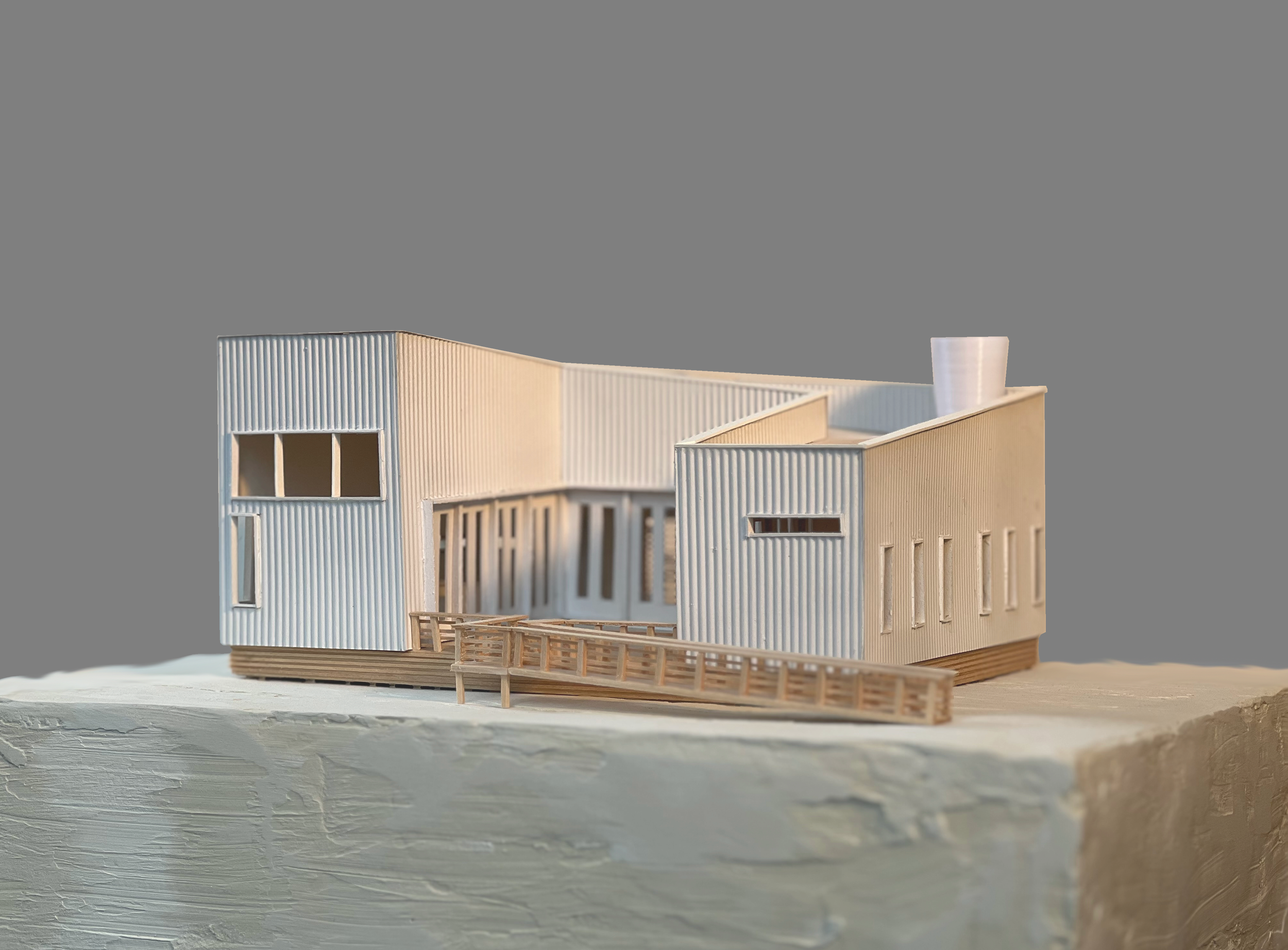
![Section_1 [web].png](https://images.squarespace-cdn.com/content/v1/6533250ad7fc1008892e5988/1697850646513-7JPELL7ISEK6S5EQRHTK/Section_1+%5Bweb%5D.png)
![Section_2 [web].png](https://images.squarespace-cdn.com/content/v1/6533250ad7fc1008892e5988/1697850646518-CQ44CLOLBGYJ088RG255/Section_2+%5Bweb%5D.png)
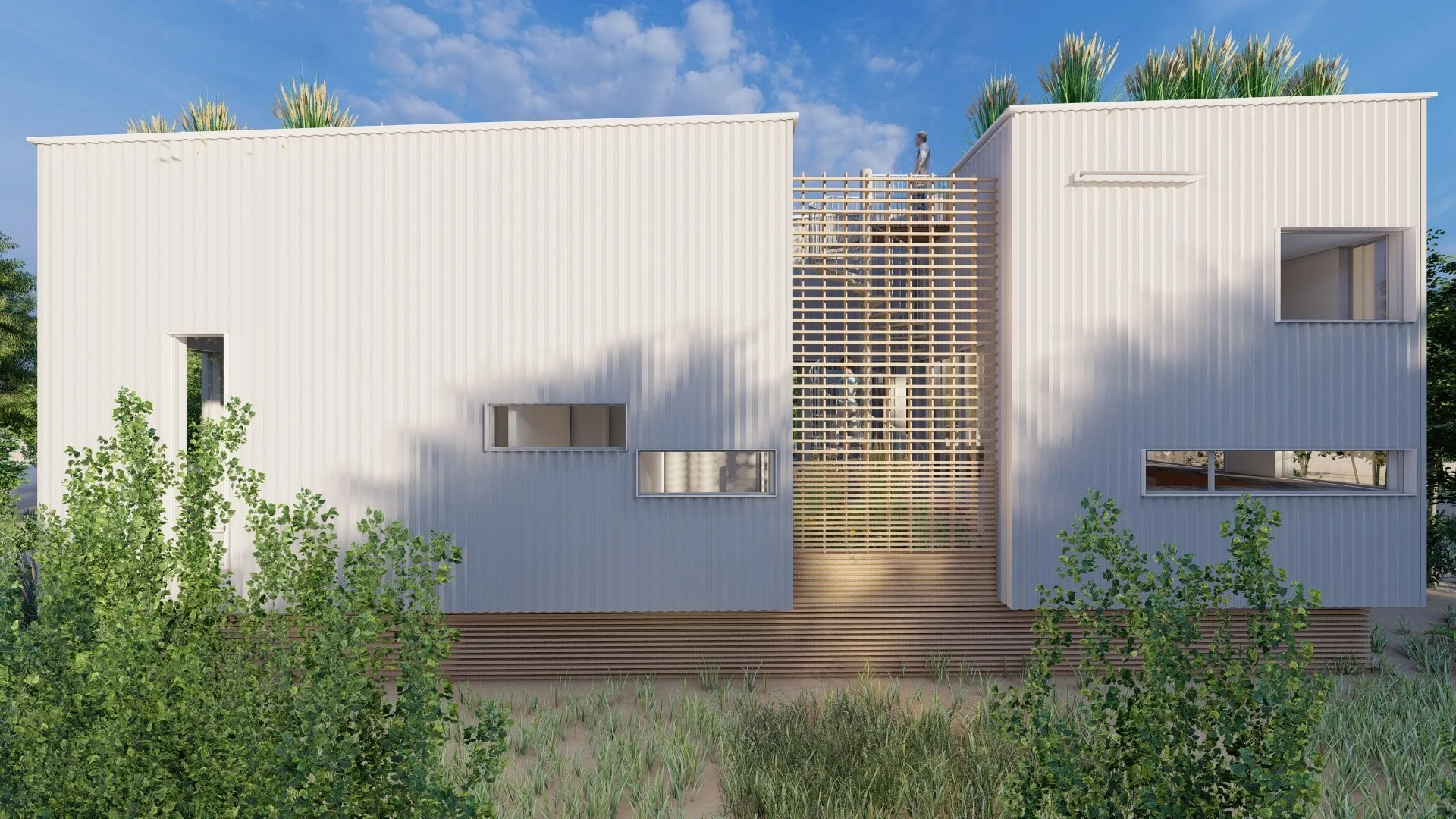
On the outside, the house is clad with an exaggerated wave profile panel selected to evoke a continuous undulating curtain.
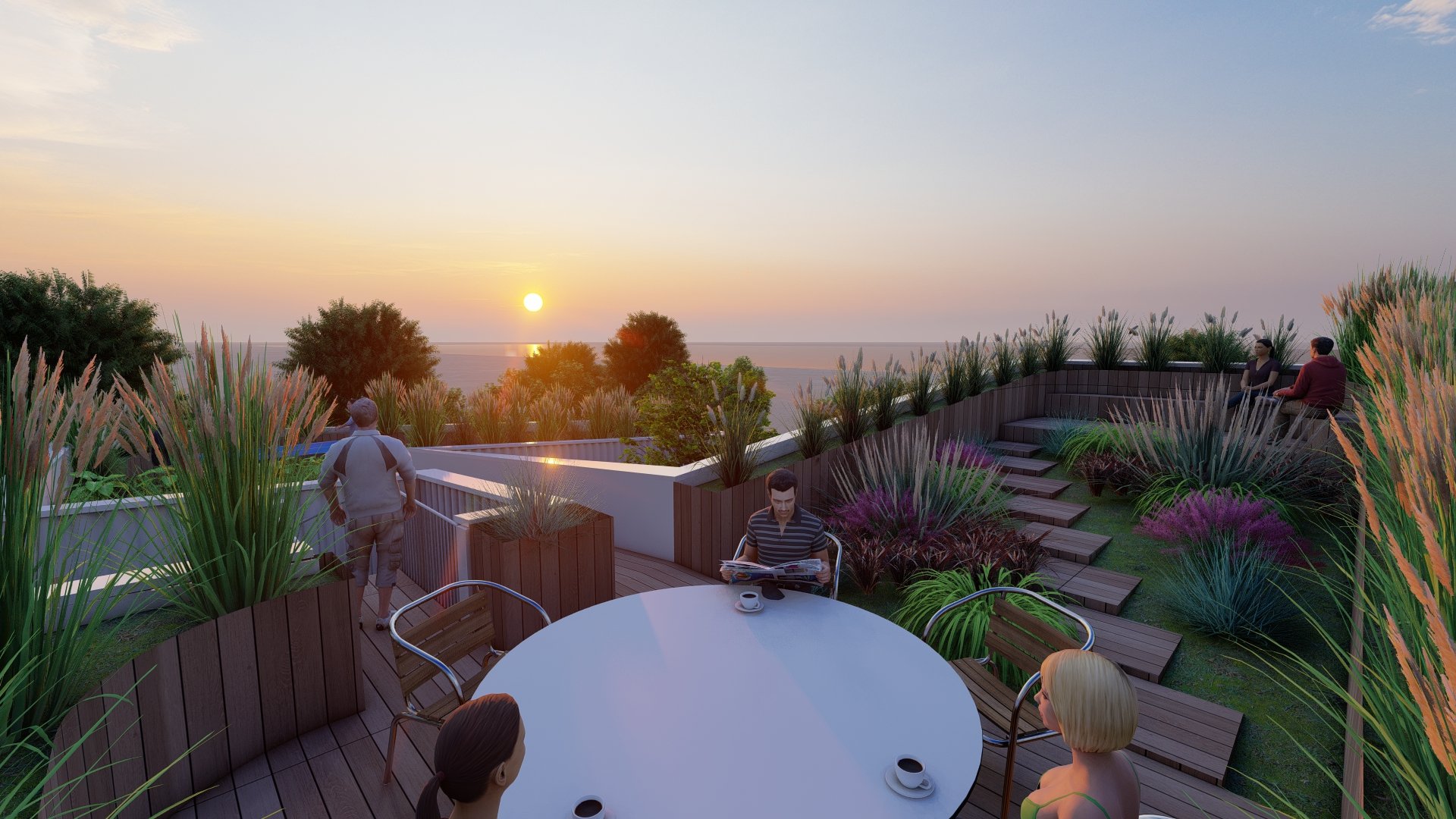
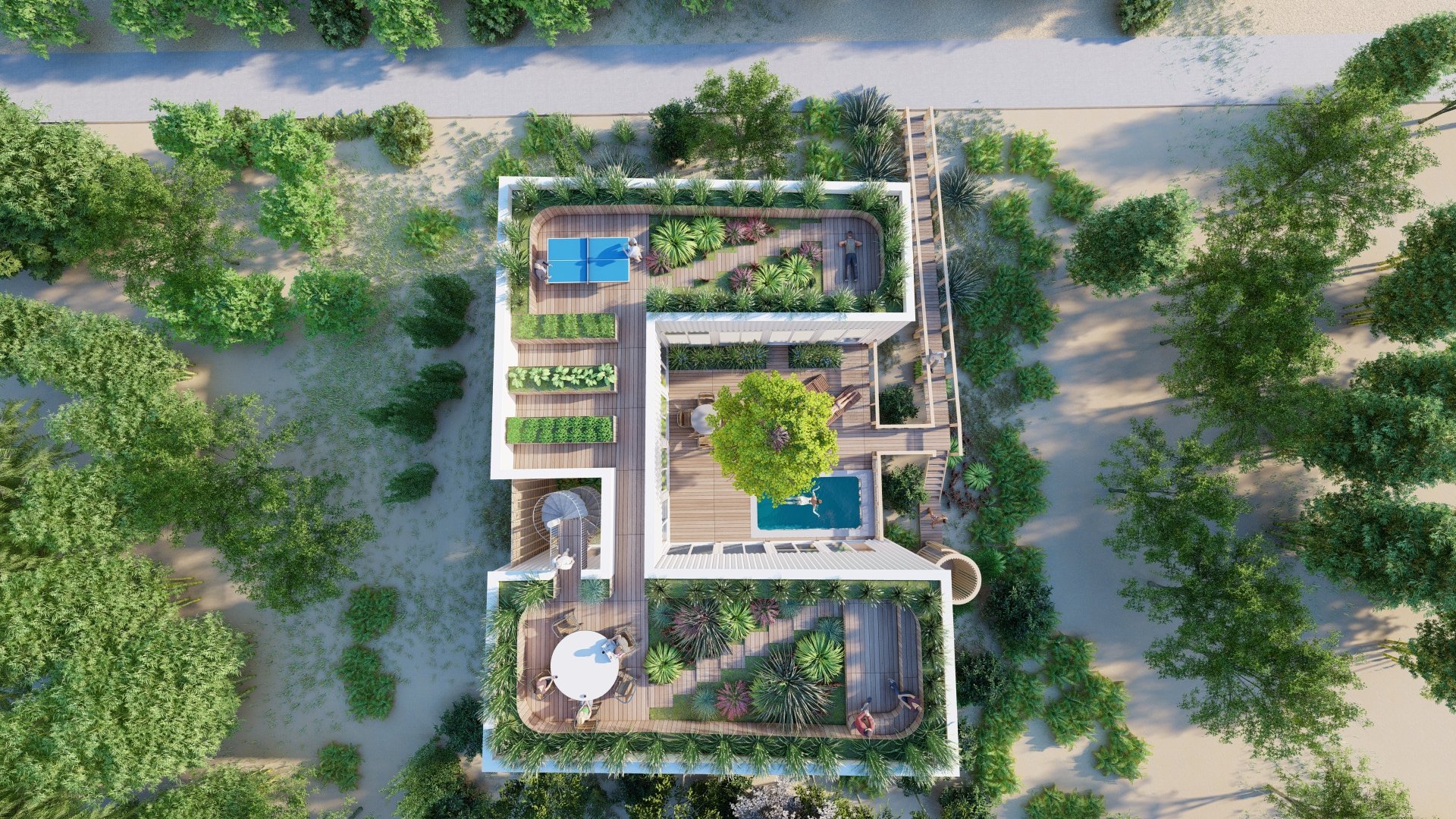
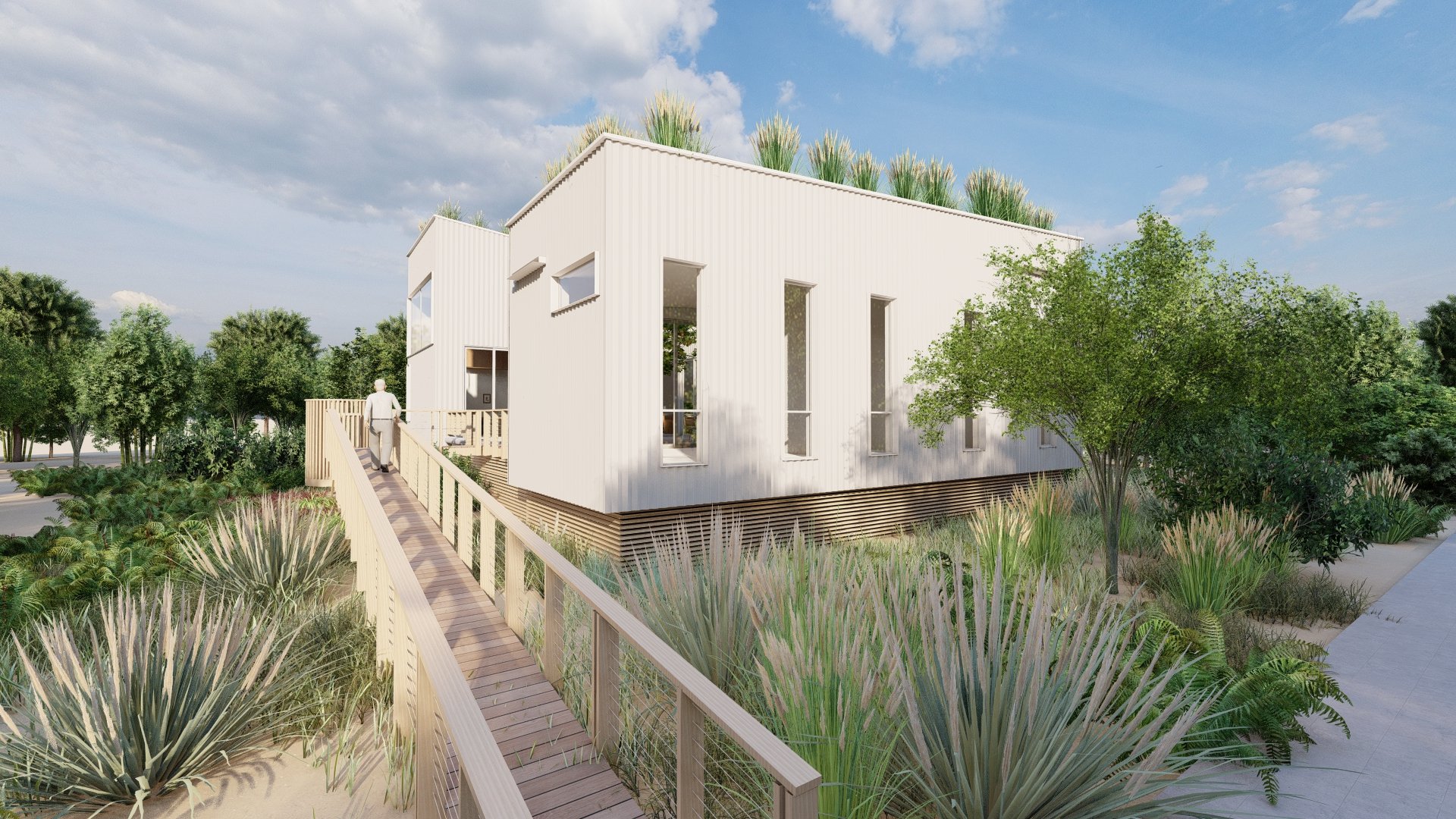
Credits
Team: Paul Coughlin, Annie Scheel
