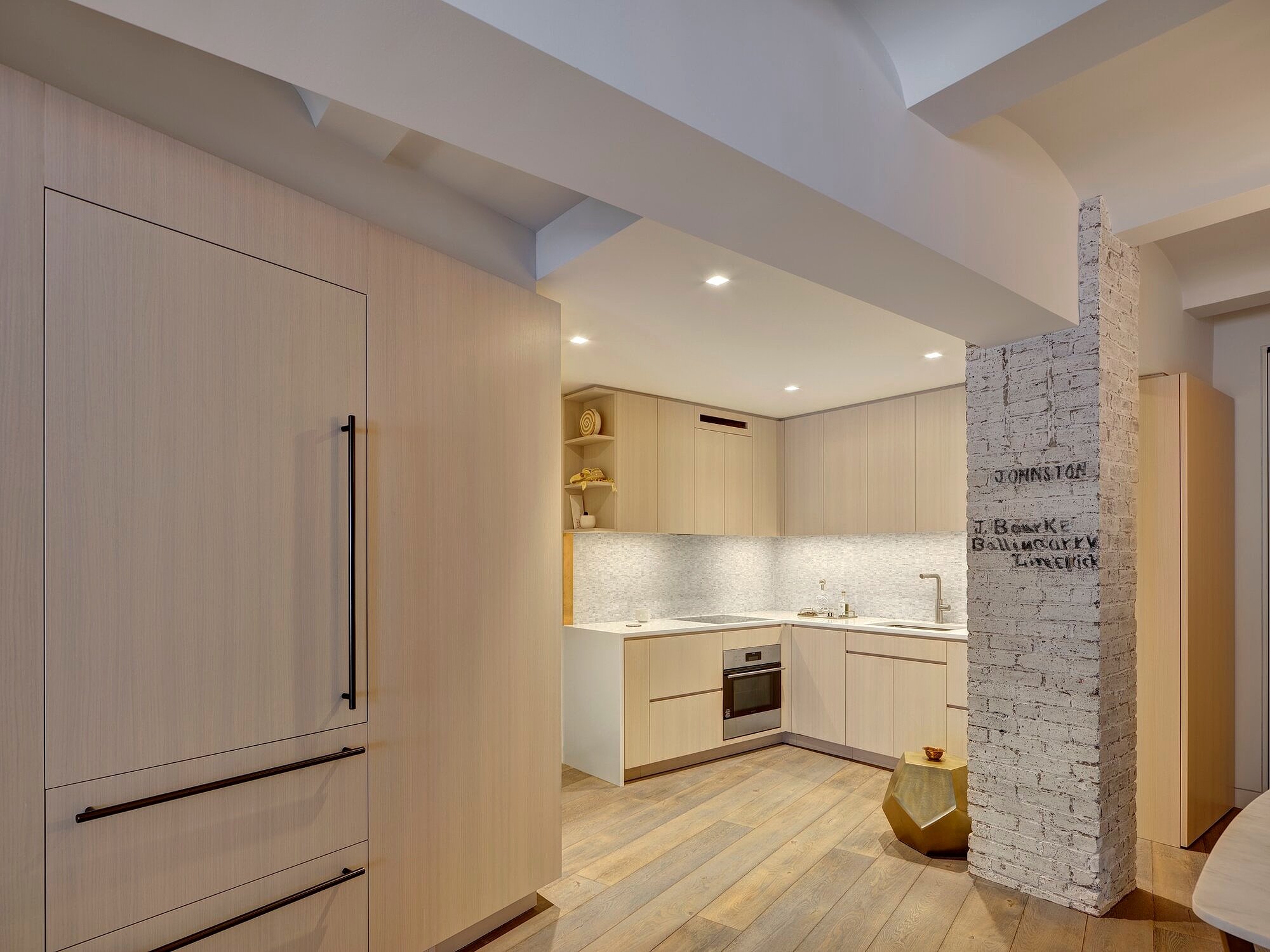Vaulted Apartment
The view of Manhattan's midtown skyline served as inspiration for this West Village apartment. Originally built in 1896, the Shepard building’s existing vaulted ceilings were transformed into a chic row of scalloped domed arches which gently frame the views of the cityscape through new glass windows for insulation and sunlight.
A new kitchen, bathroom, and dressing room sit toward the rear of the apartment while a Mondrian-esque glass and steel enclosure wall creates a sleeping nook toward the center of the apartment. Original brick columns painted white complement the kitchen space with a bathroom swathed in clean white marble.



Scalloped domed arches gently frame the views of the cityscape.


The plan reinforces sunlight and city views, by having the windows and living space as the focal point.

Credits
General Contractor: KDL General Contracting
Team: Paul Coughlin, Michelle Schnieder
