Asbury Park House
A single-family home was opened and elongated to make room for a bigger kitchen and a photography studio in Asbury Park, New Jersey. Narrow and cozy, the southern-facing rear facade was extended to bring golden afternoon light deep into the home. The house's original white cedar cladding was replicated with a new white metal-panel shell that continuously wraps the addition's roof and walls, framing the facade.
A subtle and modern split peak roof with two different slopes allowing for clerestory windows, breaks up the silhouette line of the home, adding aesthetic variation and continuity with added functionality for inclement weather. A new cedar deck completes the renovation and playfully extends the space in the woods beyond.
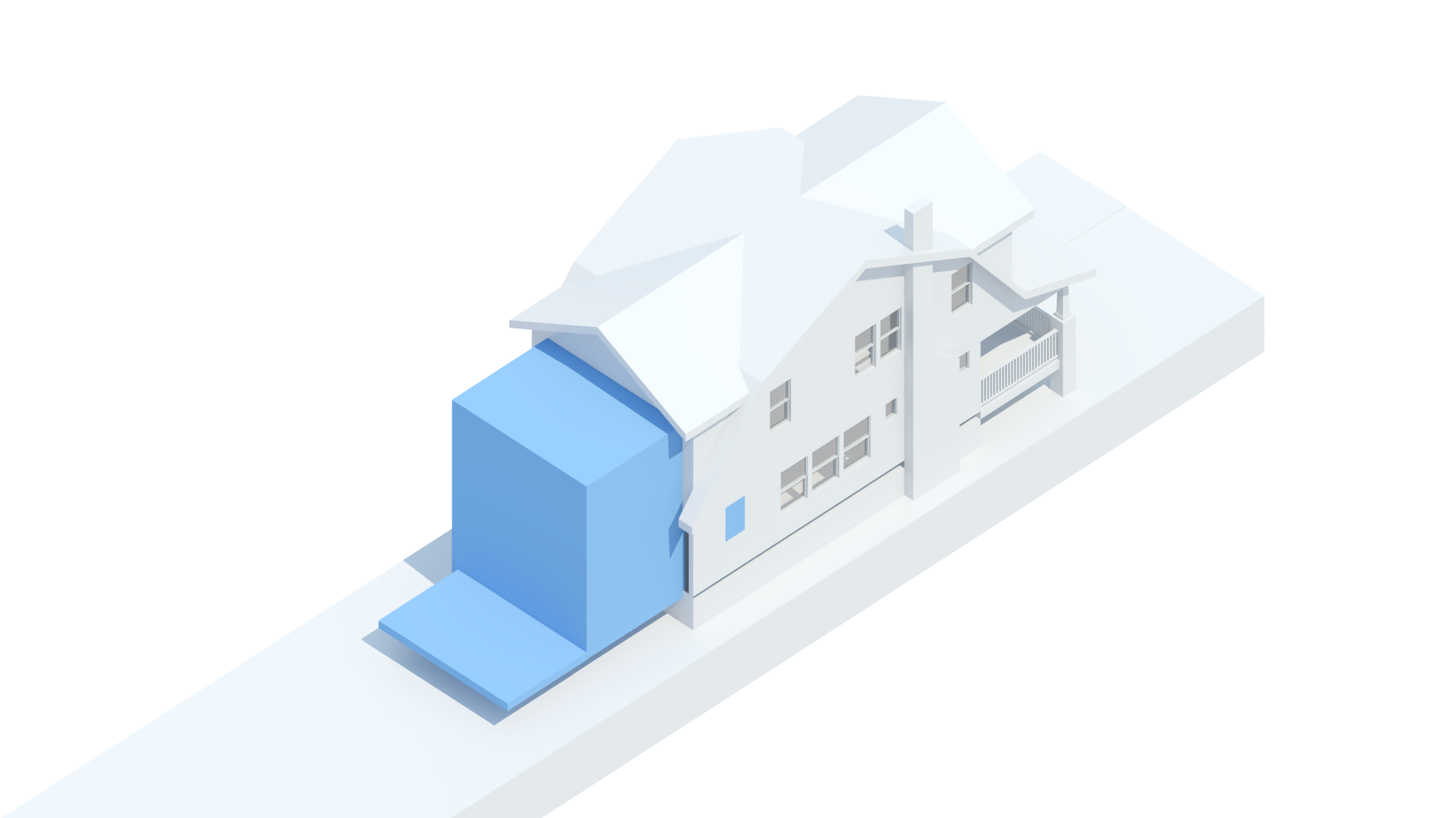

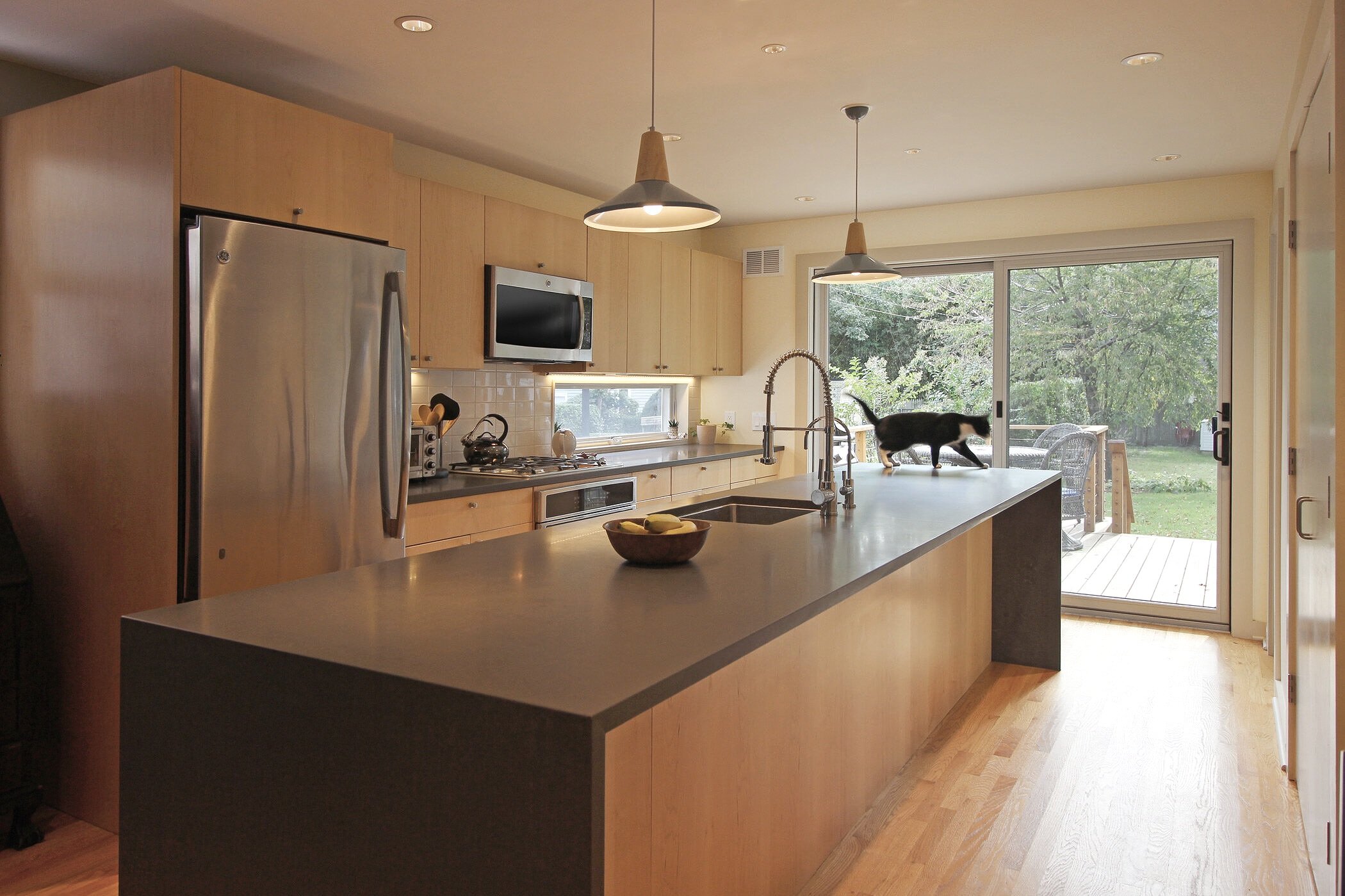
The cedar is recessed into the white wrapper to dialogue with the house’s cladding.
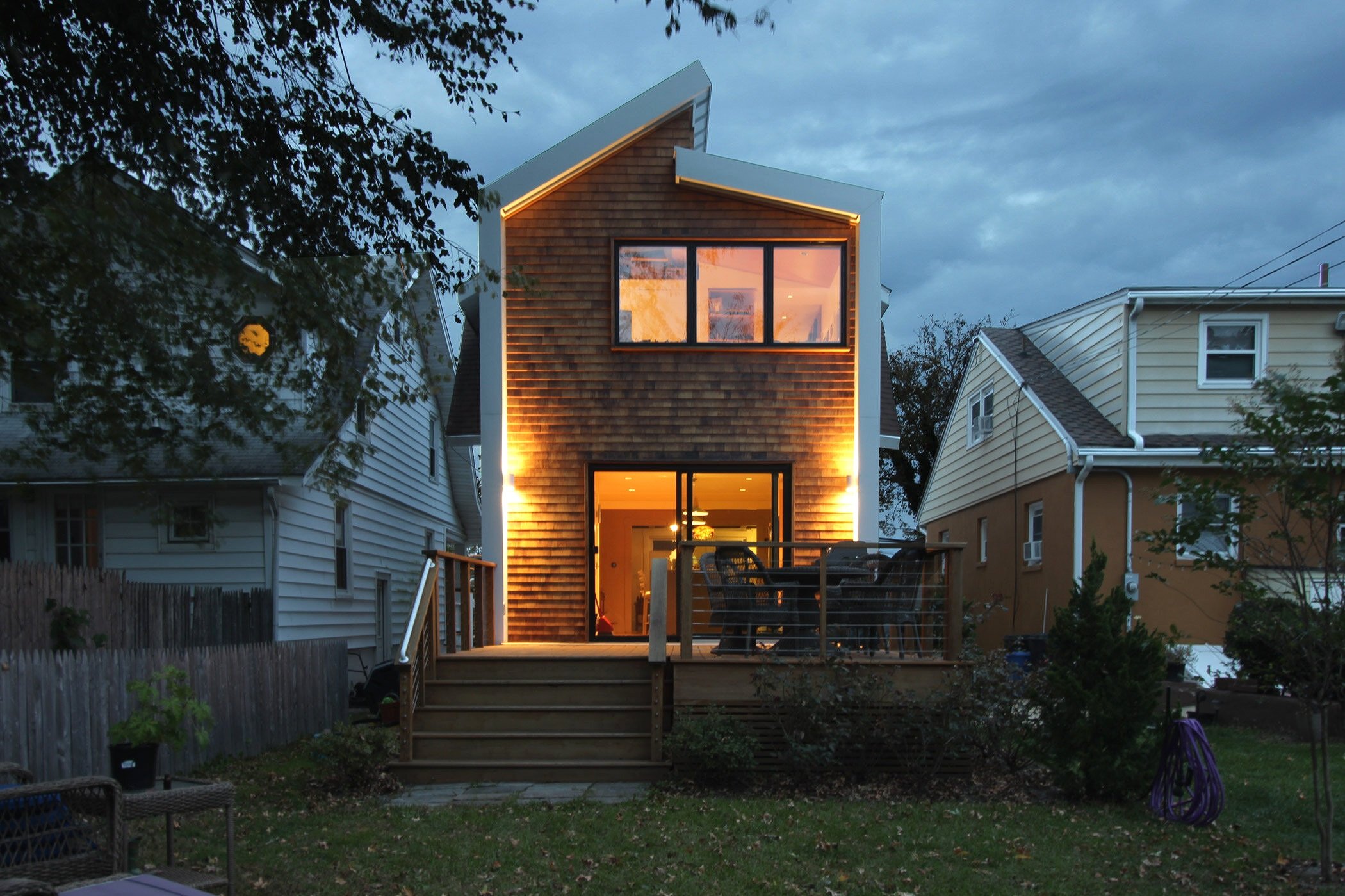
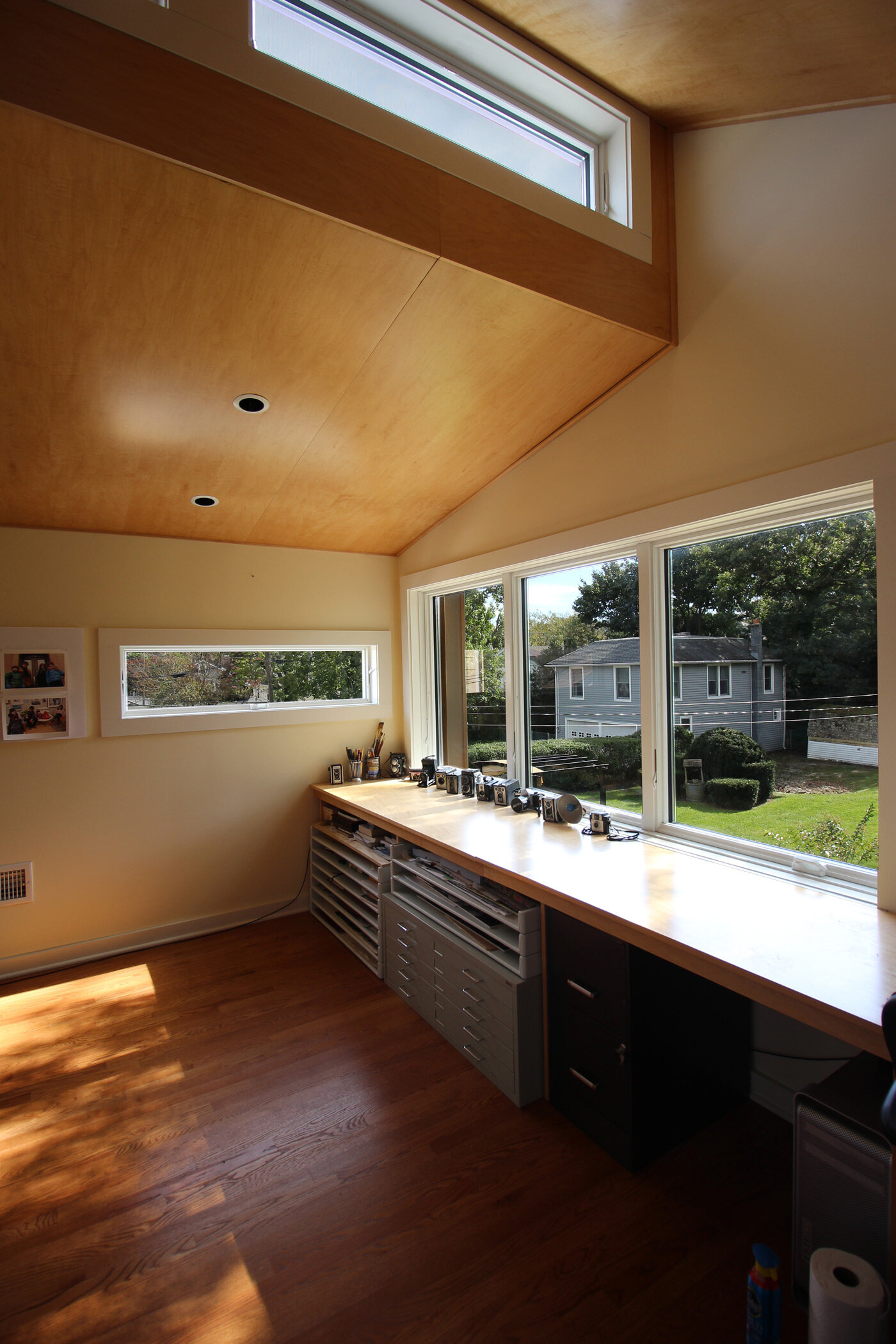
The southern facing rear façade is extended and opened to bring afternoon light deep into the house.
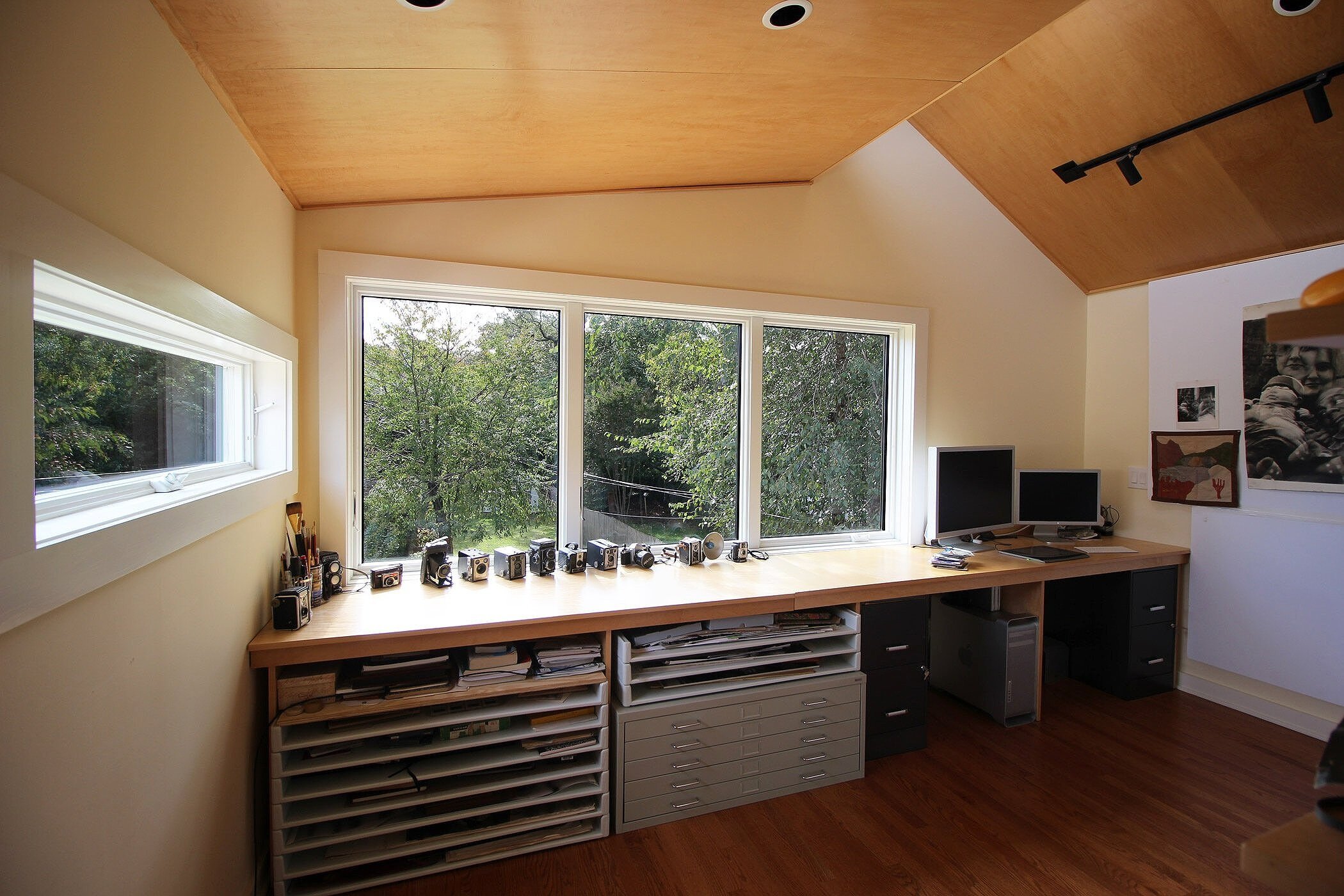
Credits
Team: Paul Coughlin
Photography: Paul Coughlin
