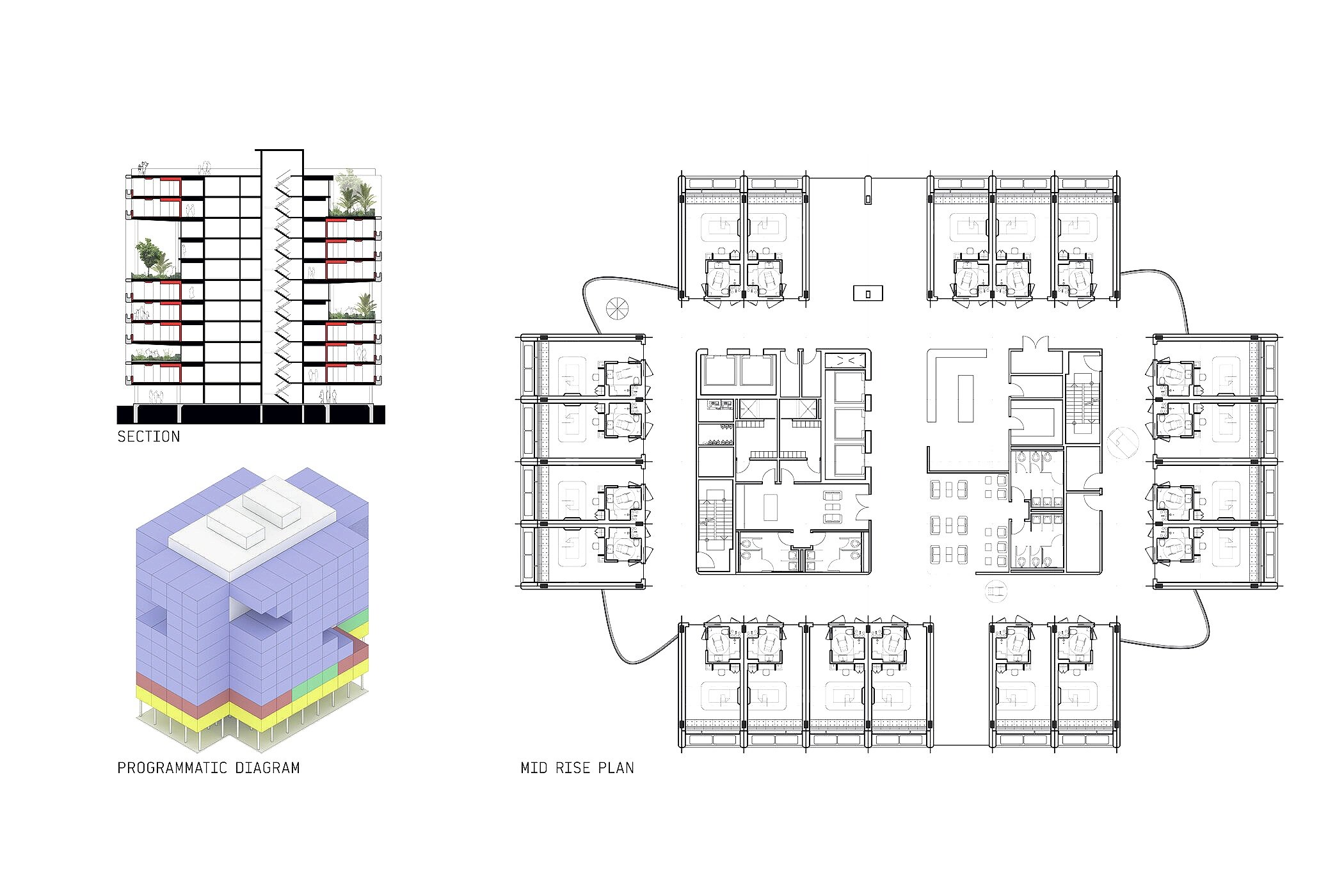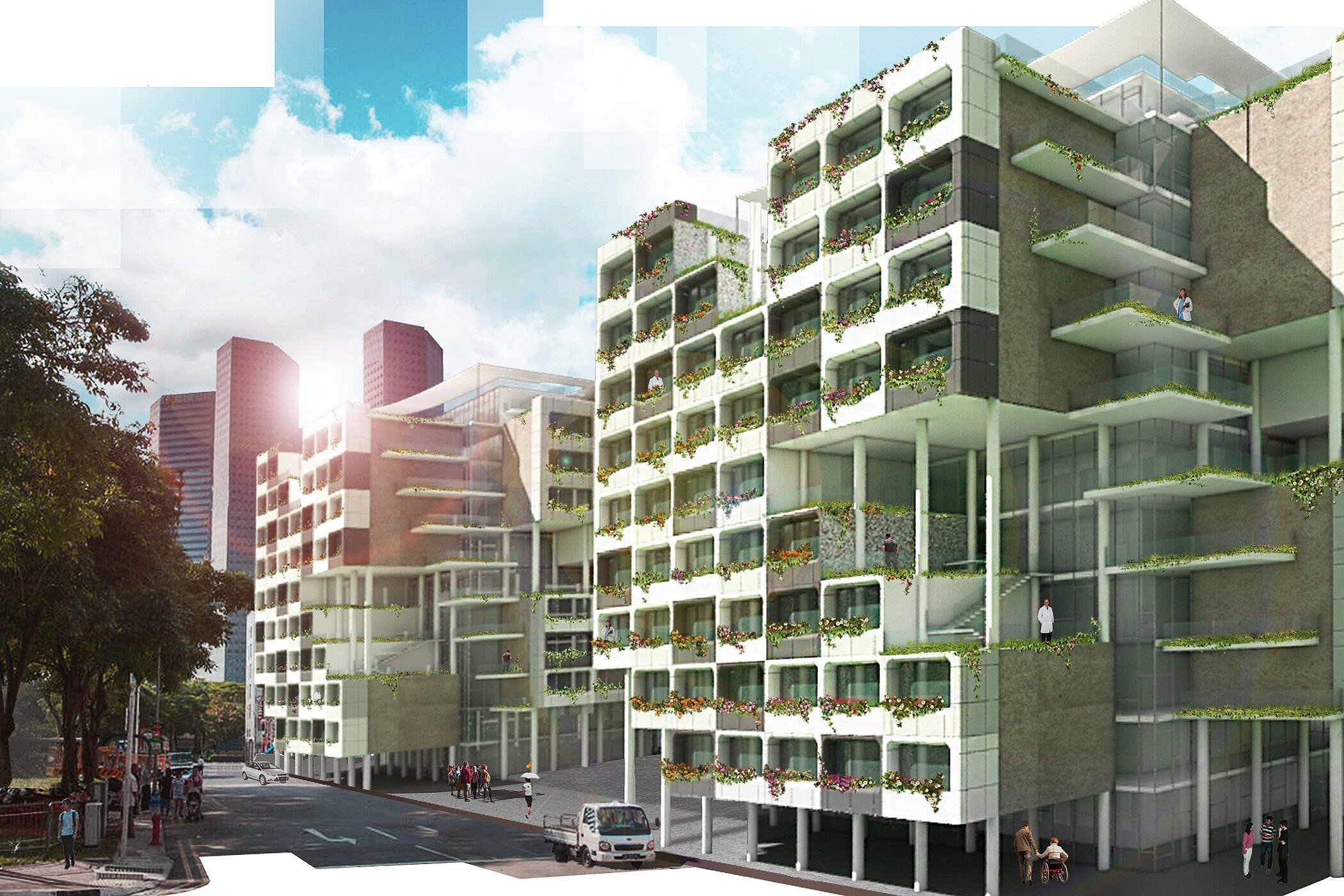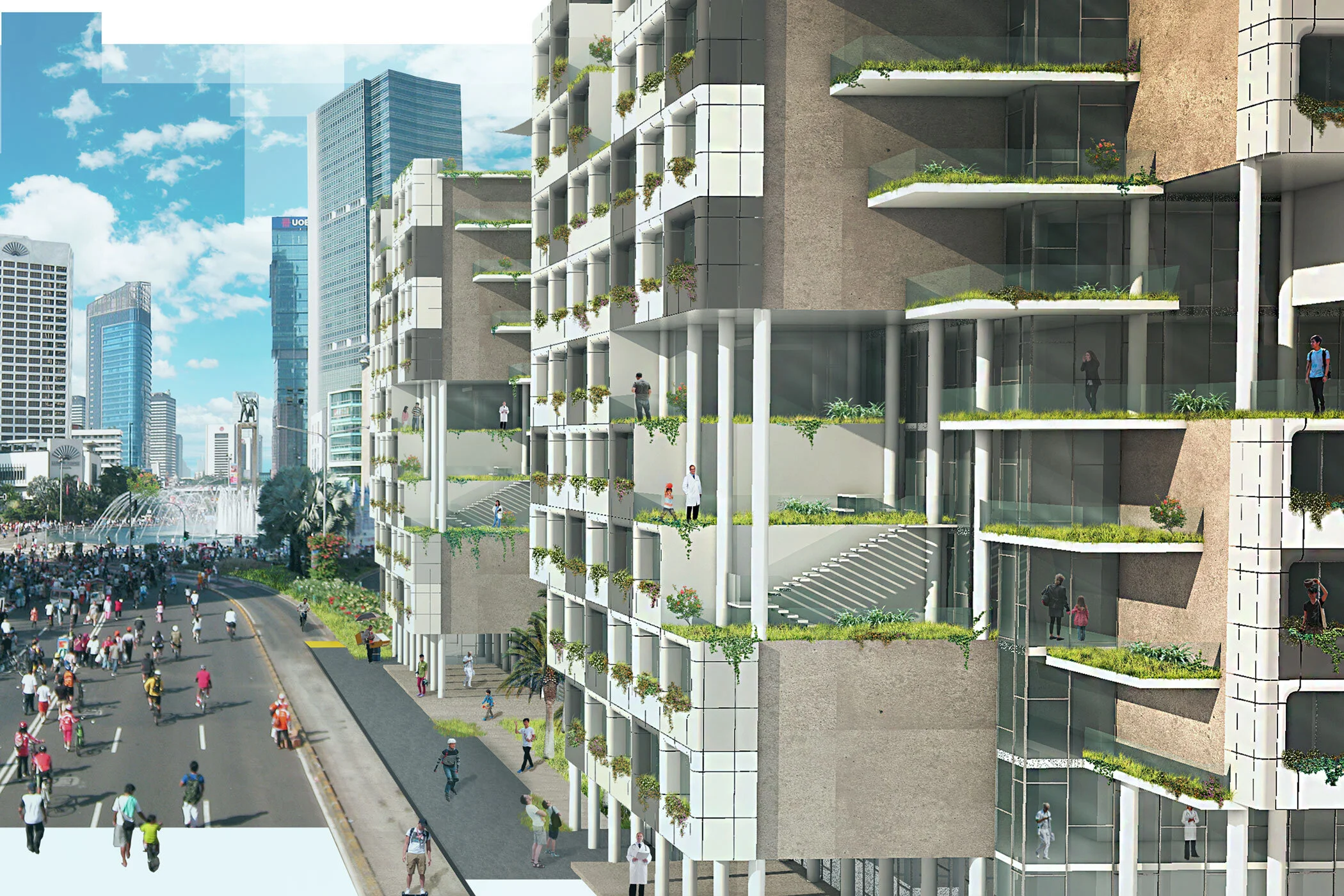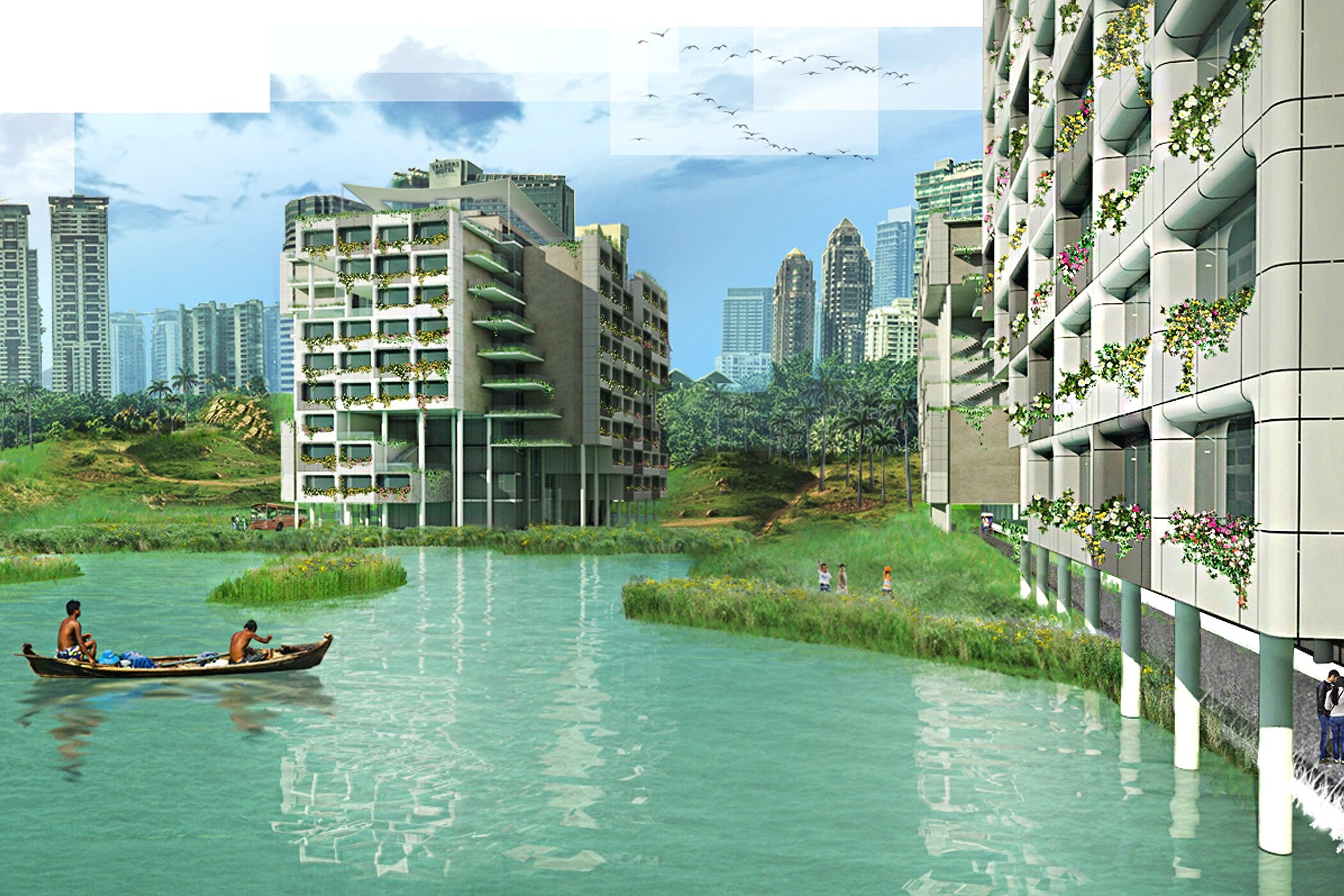MedModular Mid-Rise Hospital
The Mid-Rise MedMod hospital prototype is a strategic vision tailored for medium-density urban or suburban settings. This design concept spans ten to fifteen stories, with a ground floor strategically allocated for essential functions including patient reception, emergency facilities, and housing for vital plant infrastructure. The ingenious arrangement ensures that MedMod rooms are seamlessly stacked above these on-site constructed spaces, offering a versatile canvas for a myriad of modular combinations.
This prototype embraces a vision of a dynamic healthcare community. It envisions a collective of interconnected buildings, each possessing a specialized role and function. In this forward-thinking approach, the hospital becomes more than a mere healthcare facility; it emerges as a harmonious blend of structures, each contributing its unique expertise to the well-being of the community it serves. The result is a holistic and accessible approach to healthcare in urban and suburban environments, one that not only meets the needs of today but also adapts to the ever-evolving demands of the future.
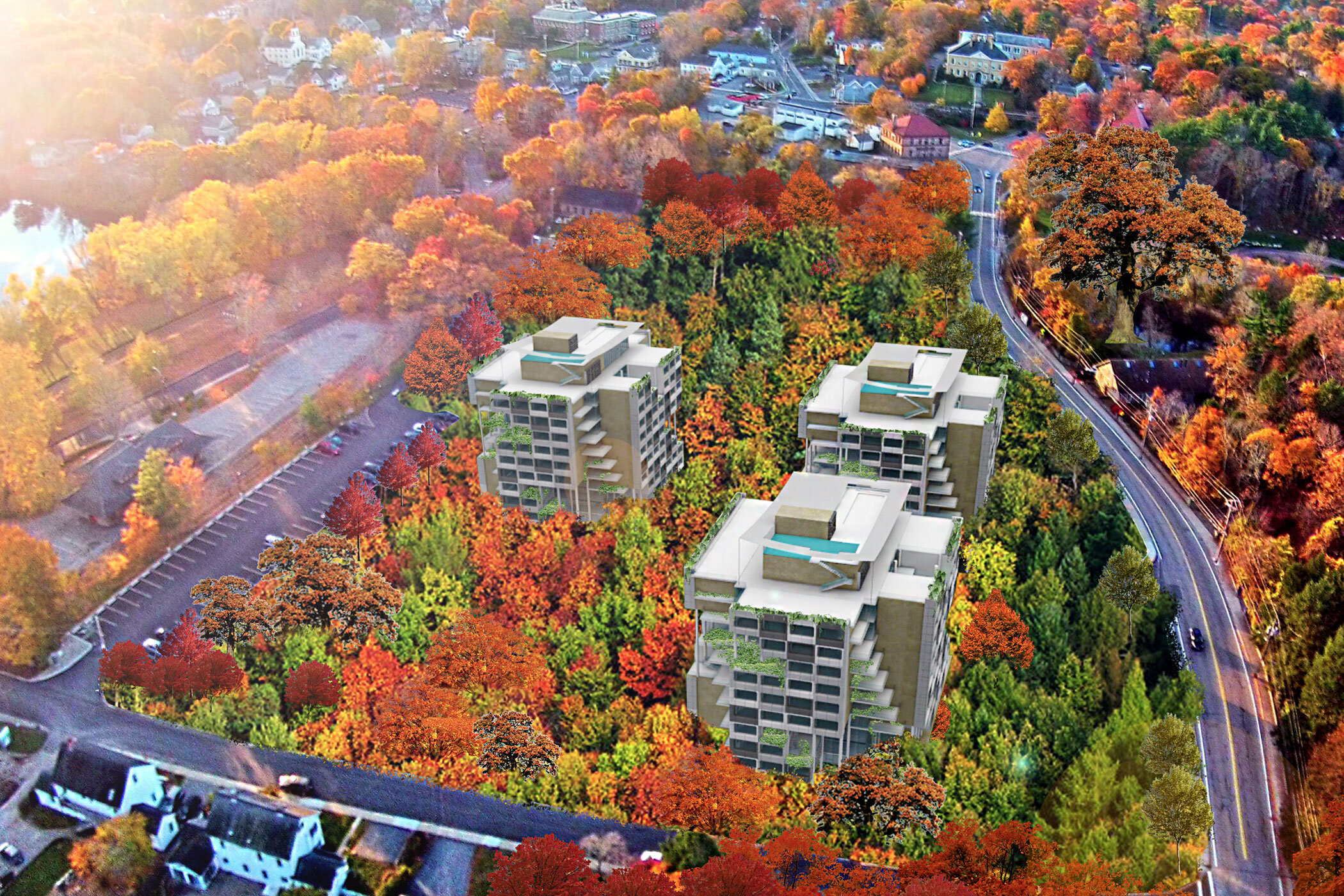
This prototype embraces a vision of a dynamic healthcare community.
