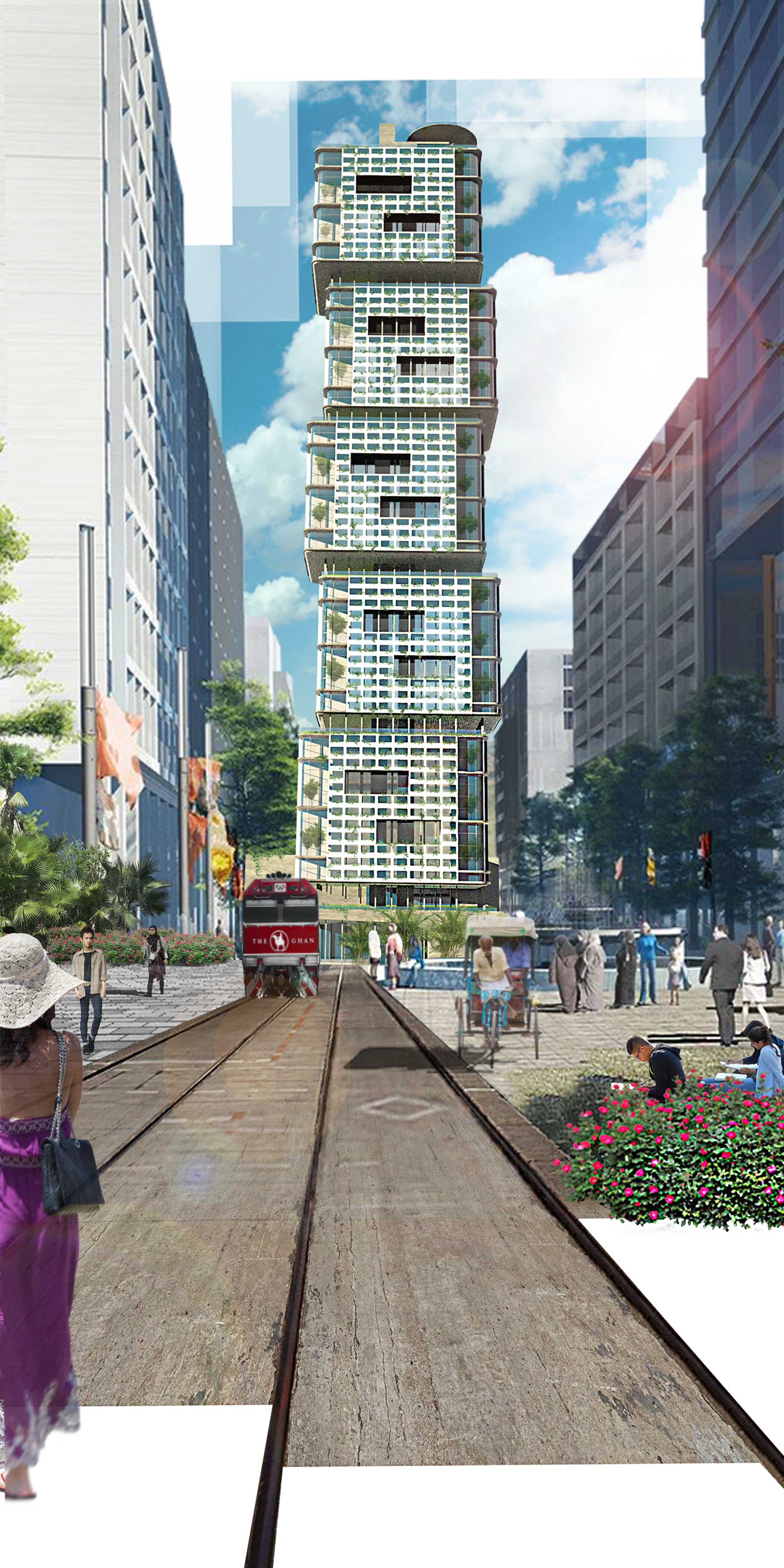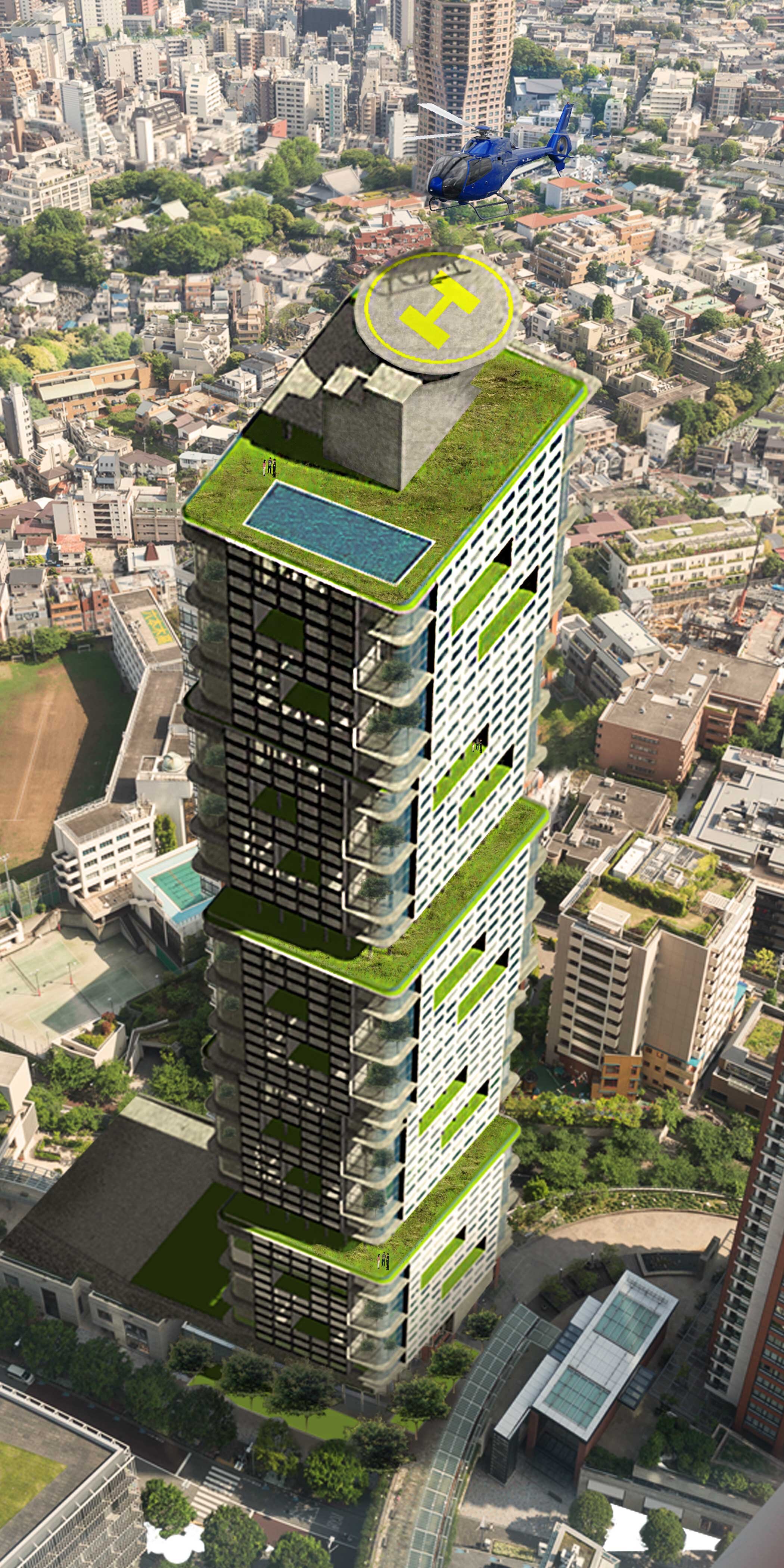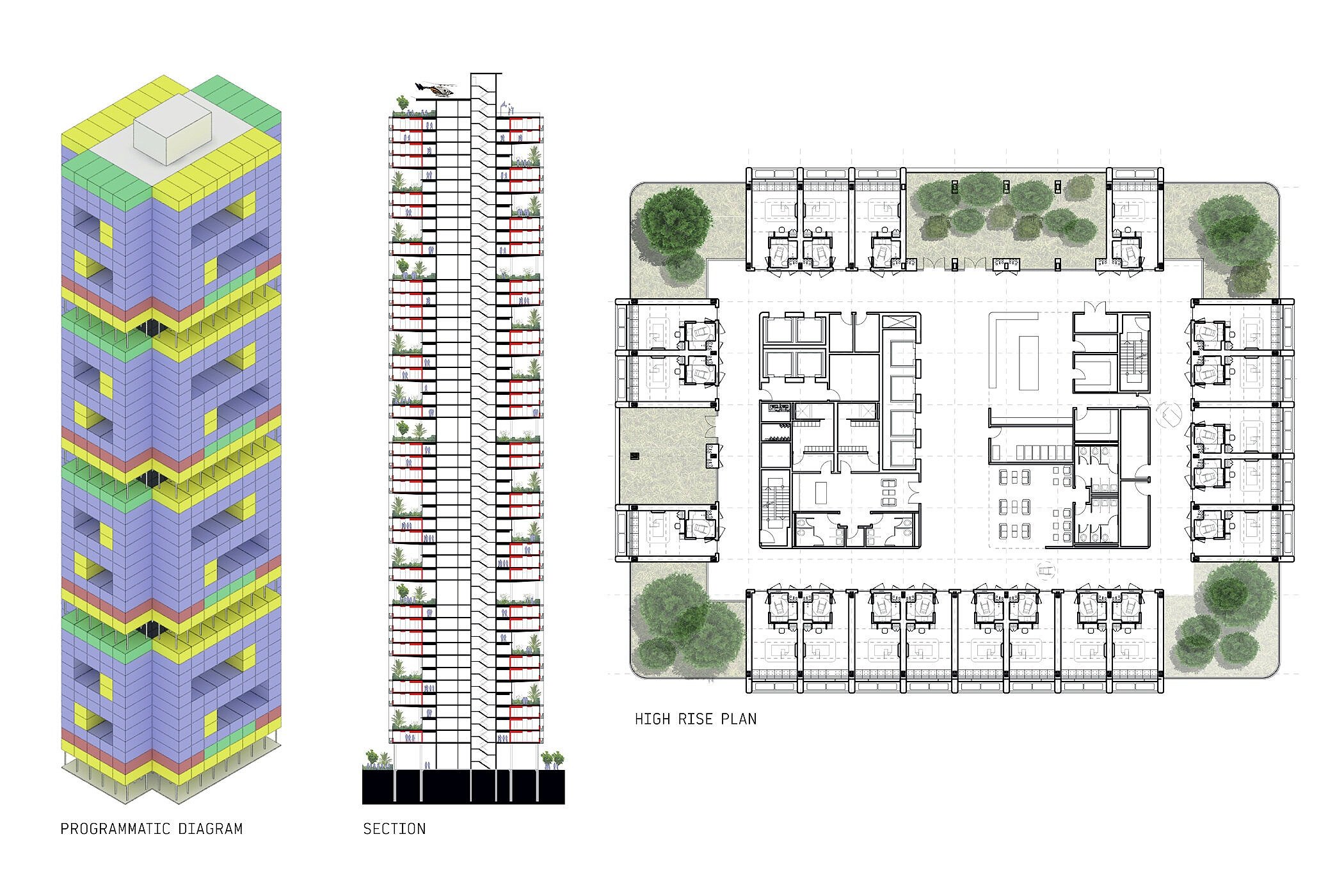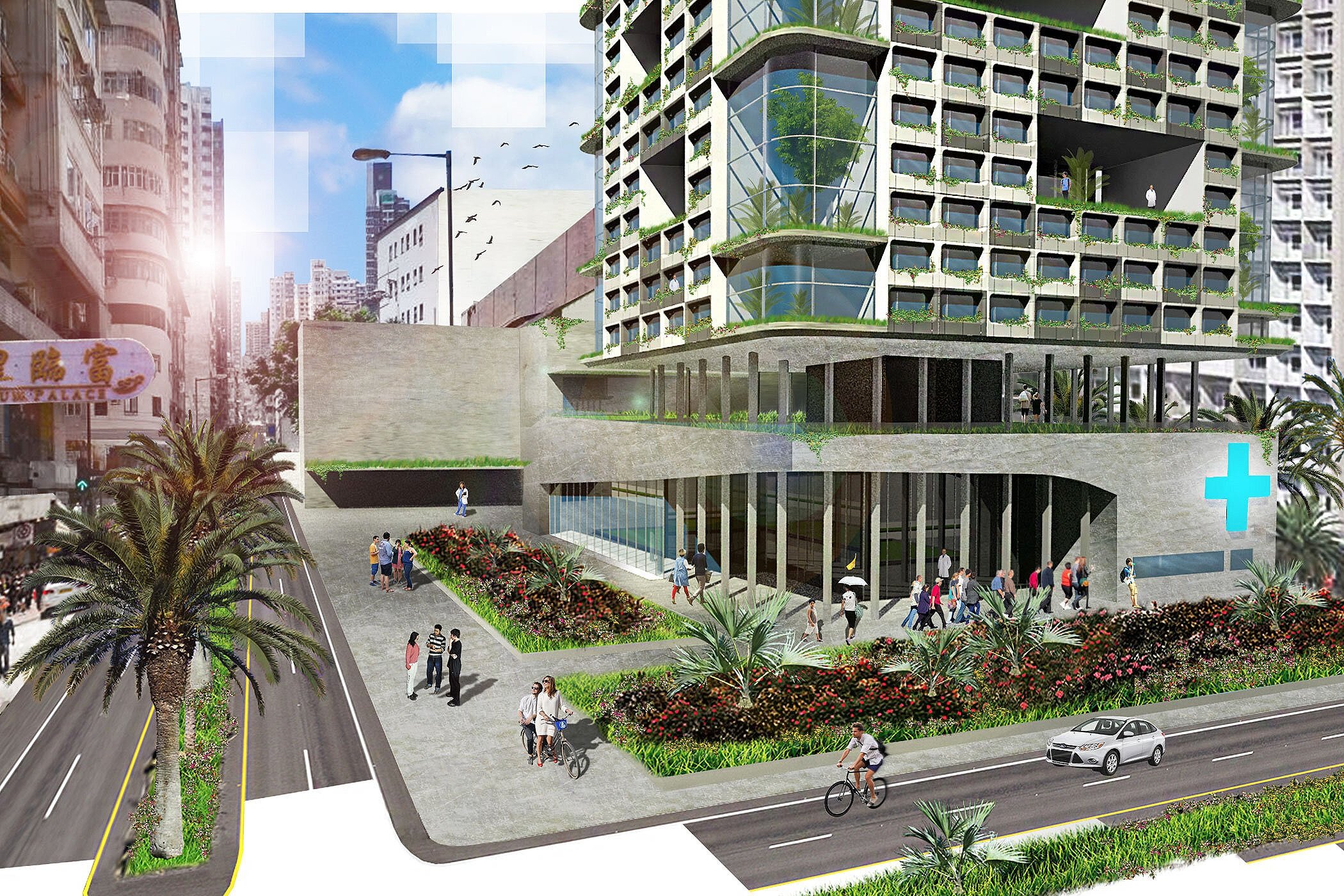MedModular High-Rise Hospital
The High-Rise MedMod hospital prototype takes form as a tower in densely populated urban areas. This hospital, featuring a central service core and a robust concrete structure to accommodate MedMod units, is organized into specialty zones, typically spanning ten to fifteen floors, interspersed with green-planted roofs. To streamline its functionality, several essential building services will be housed in an adjoining low-rise structure, serving critical roles such as emergency services and user hospitality.
This prototype is particularly well-suited for swiftly evolving urban centers with limited healthcare infrastructure. It offers an efficient solution for addressing the healthcare needs of burgeoning urban populations, capitalizing on its vertical design to optimize space in high-density settings. In doing so, it bridges the healthcare gap in urban environments, delivering essential medical services and facilities where they are needed most, all while harmonizing with the fast-paced urban landscape.


This prototype embraces a vision of a dynamic healthcare community.


Credits
Team: Paul Coughlin, Michelle Schnieder
