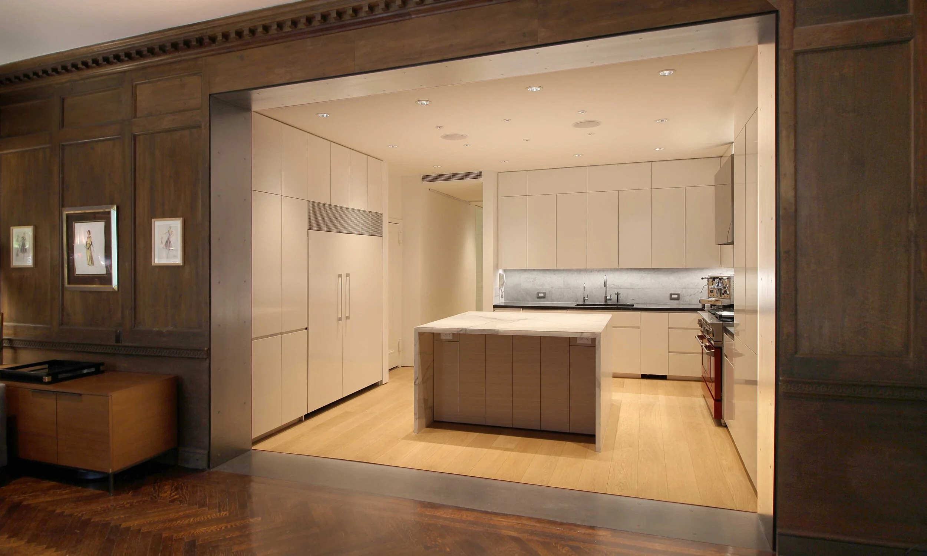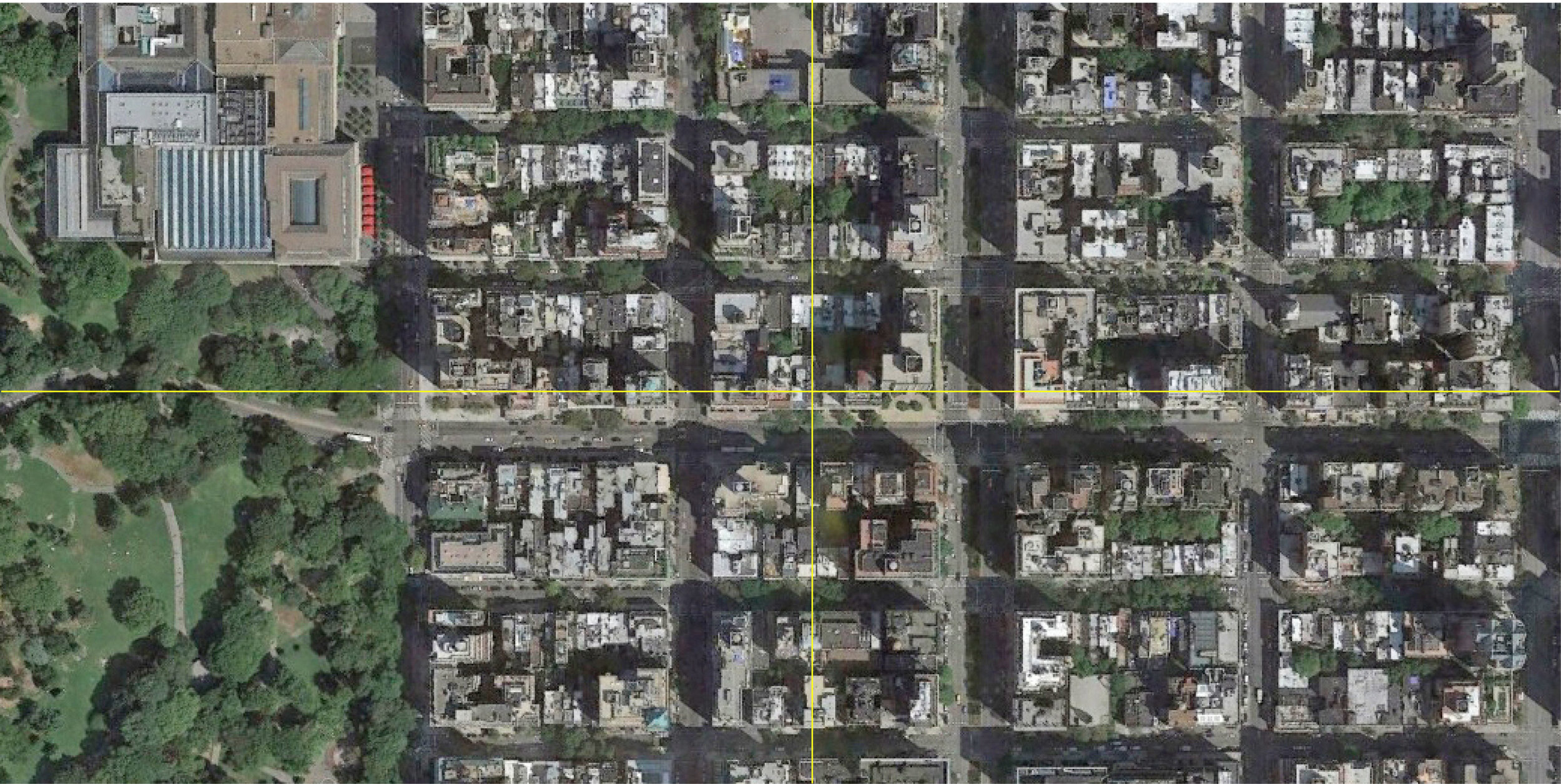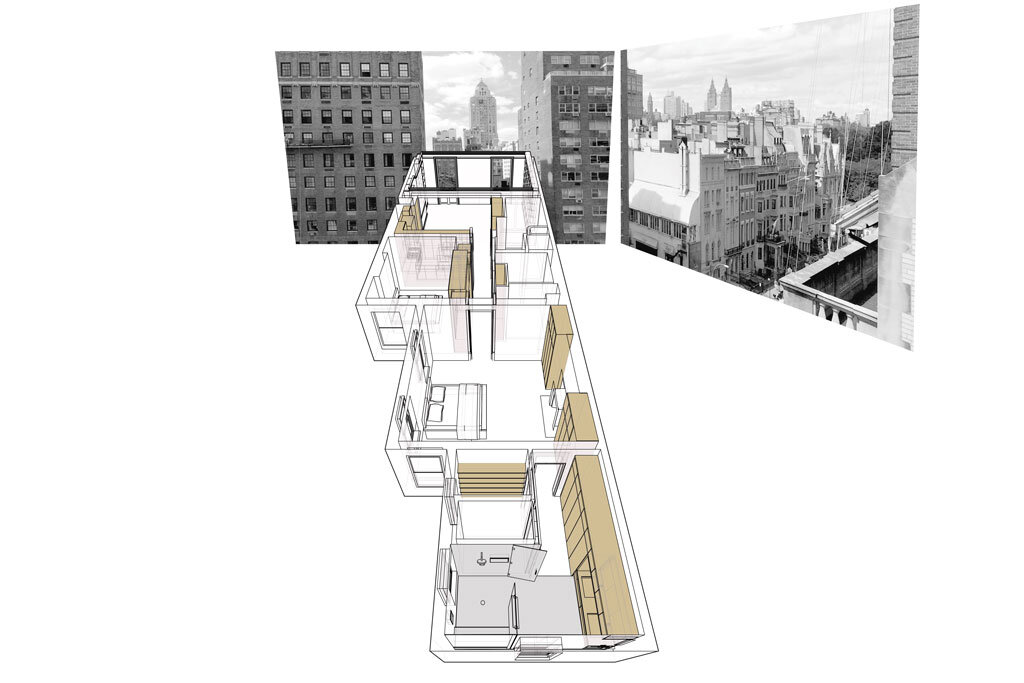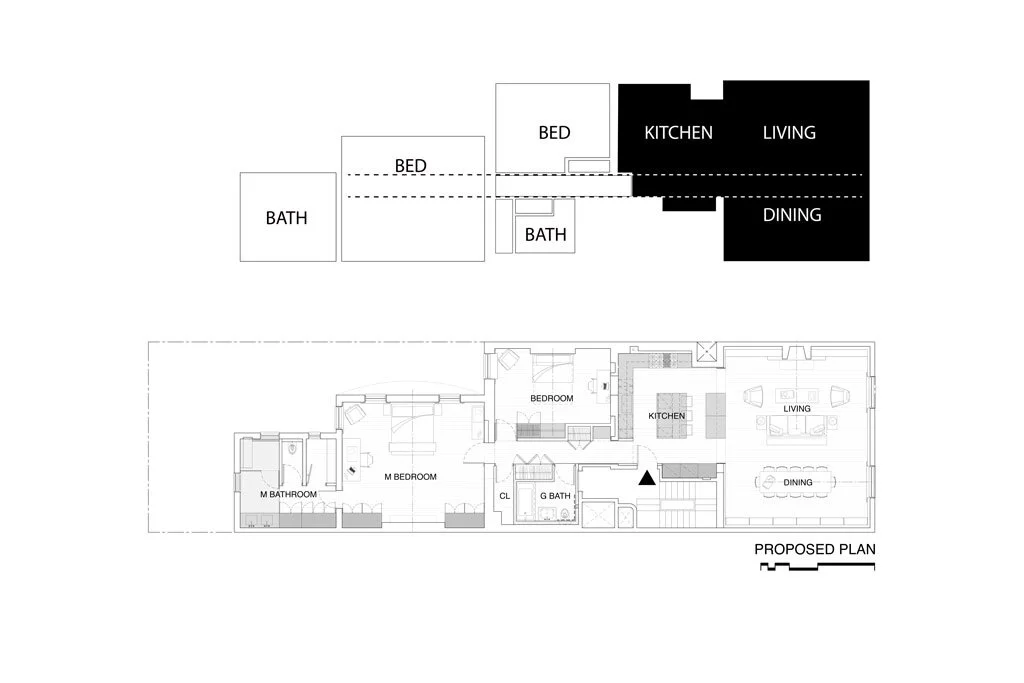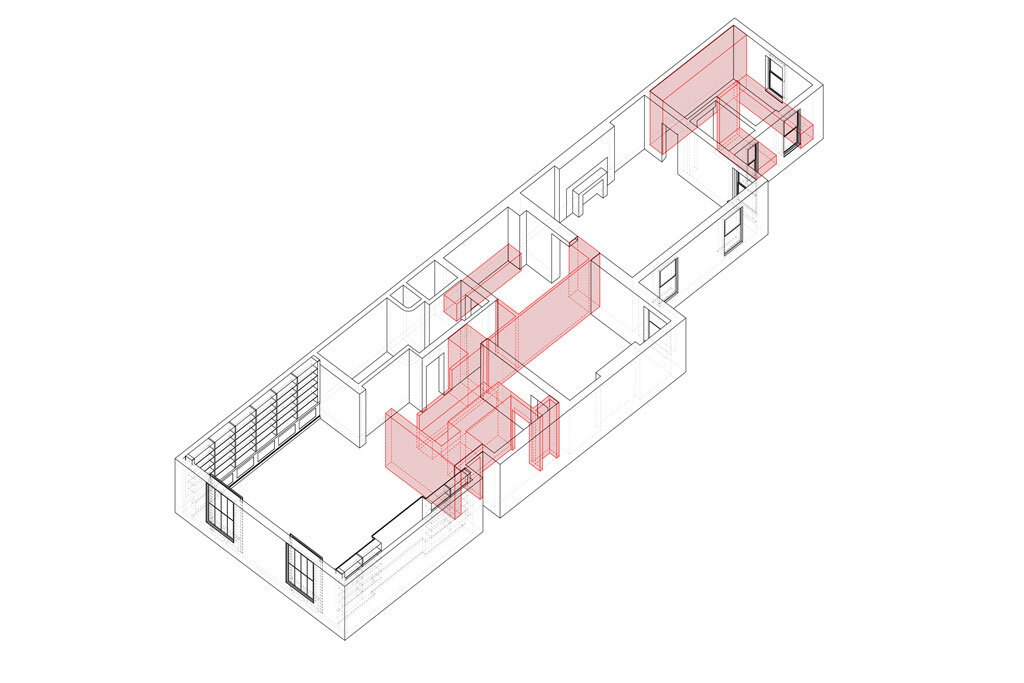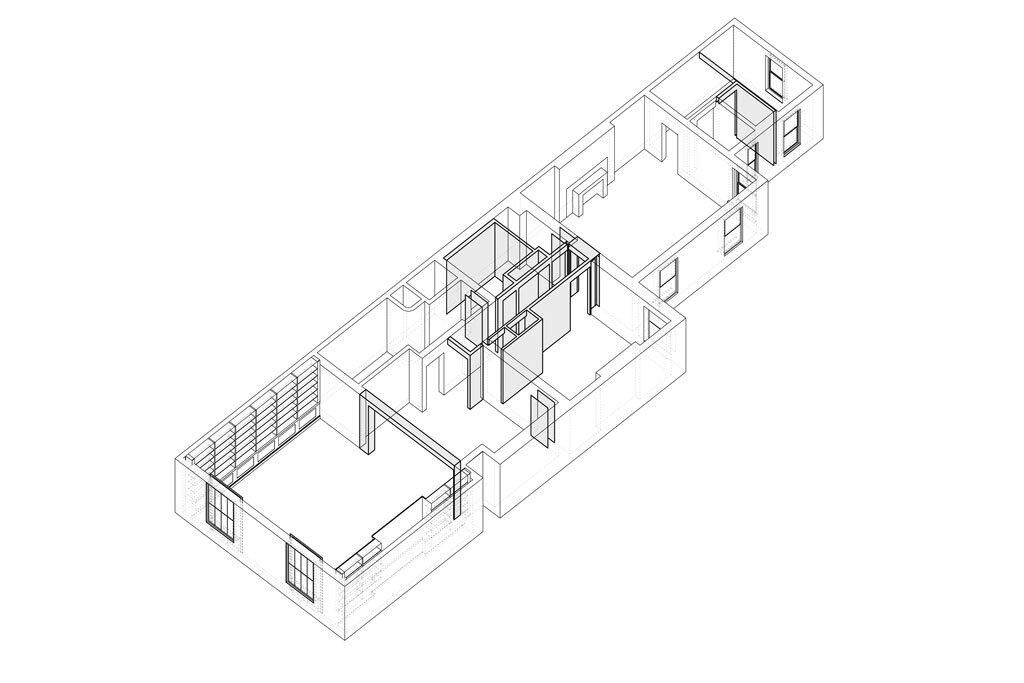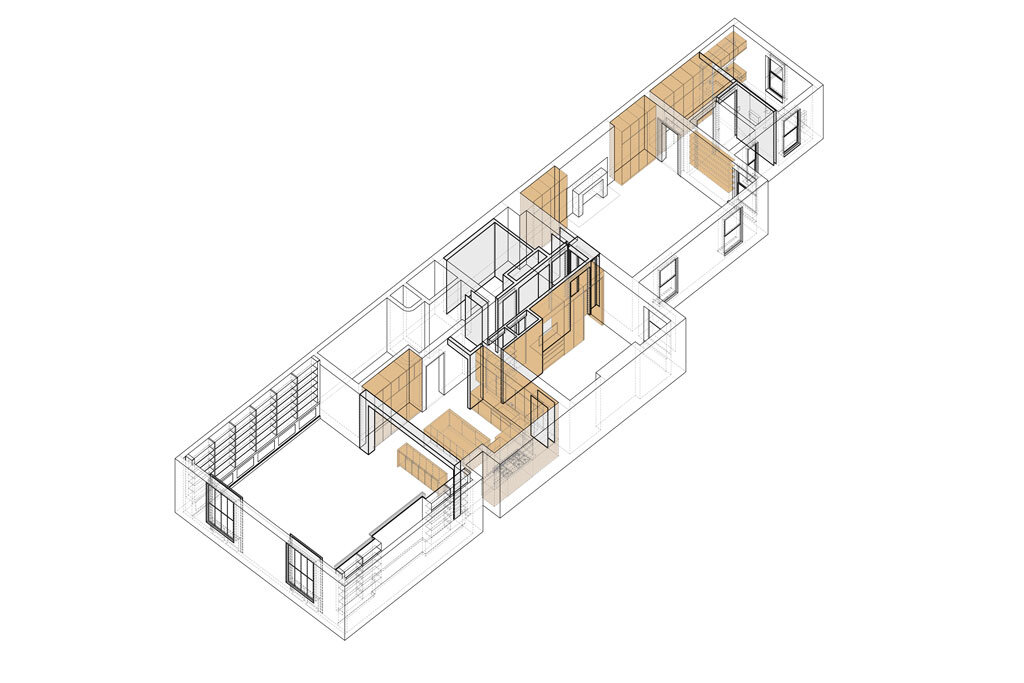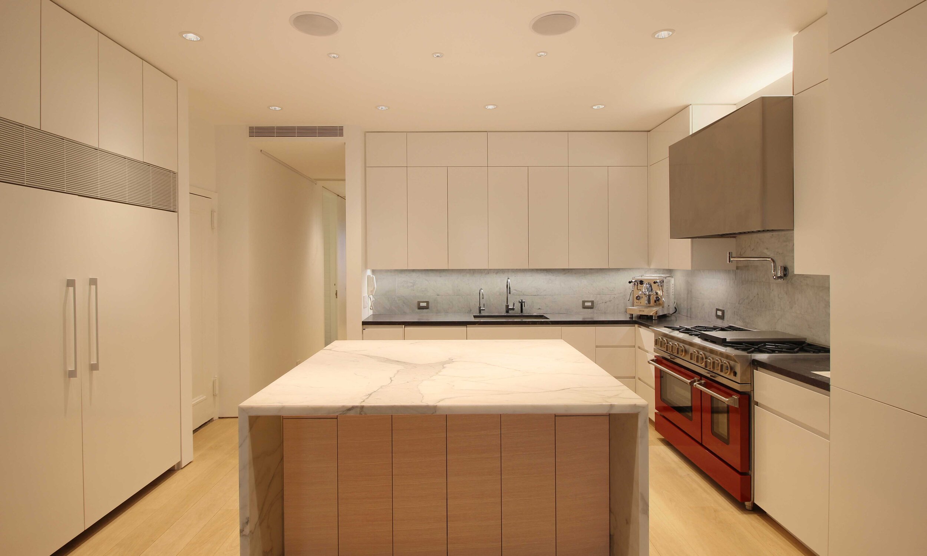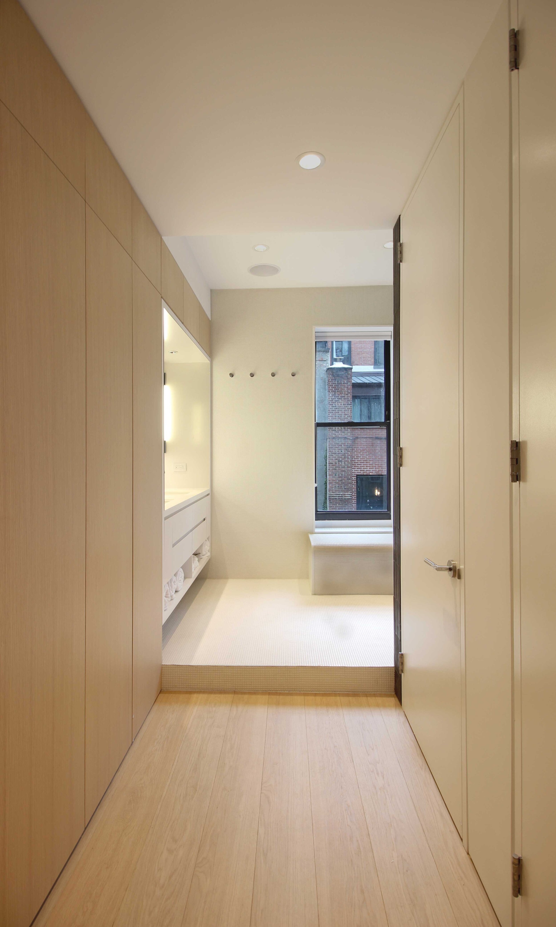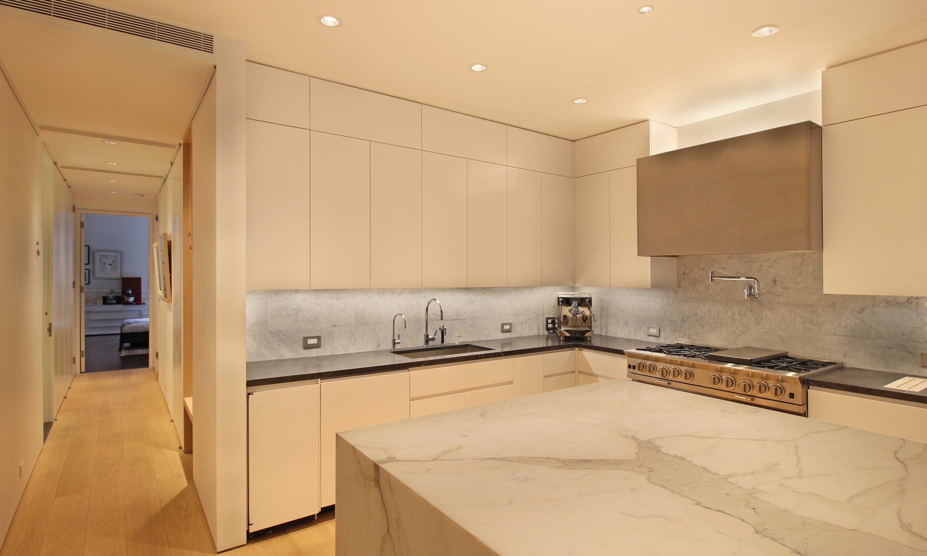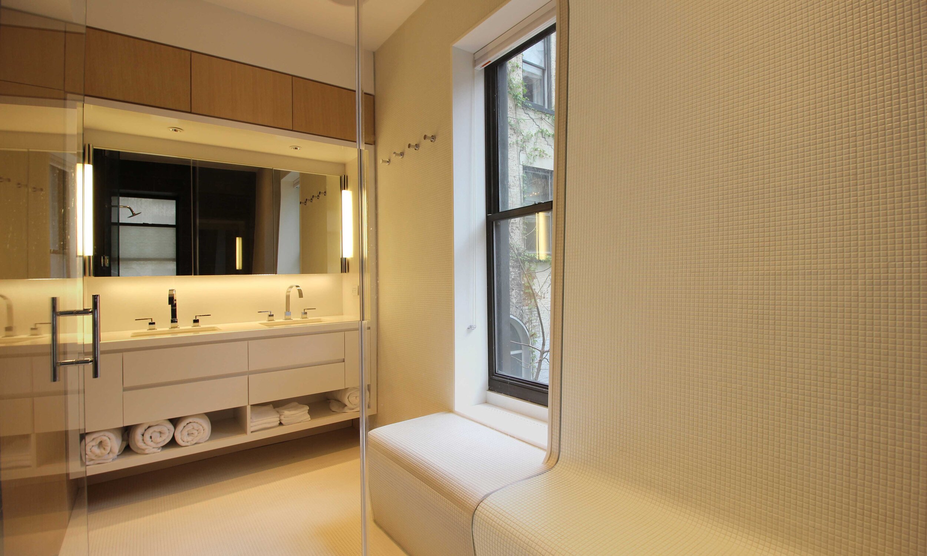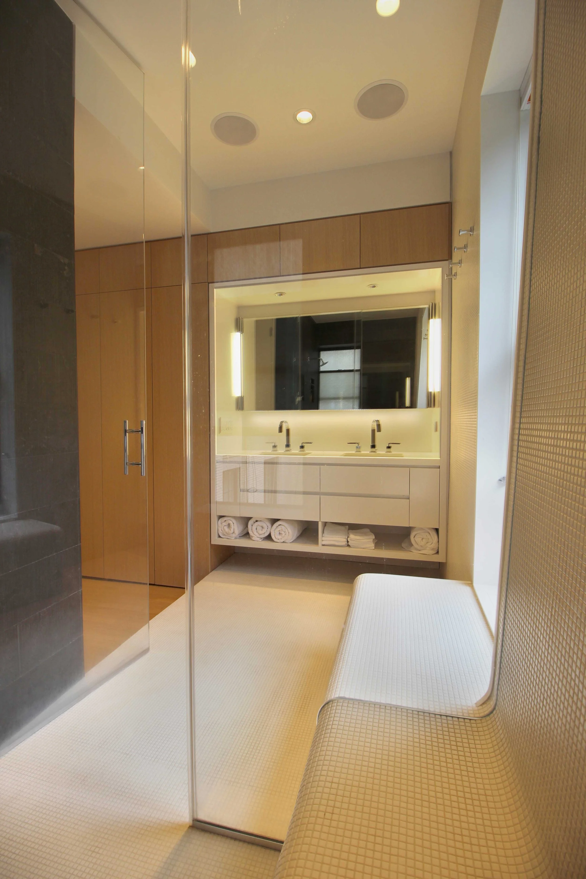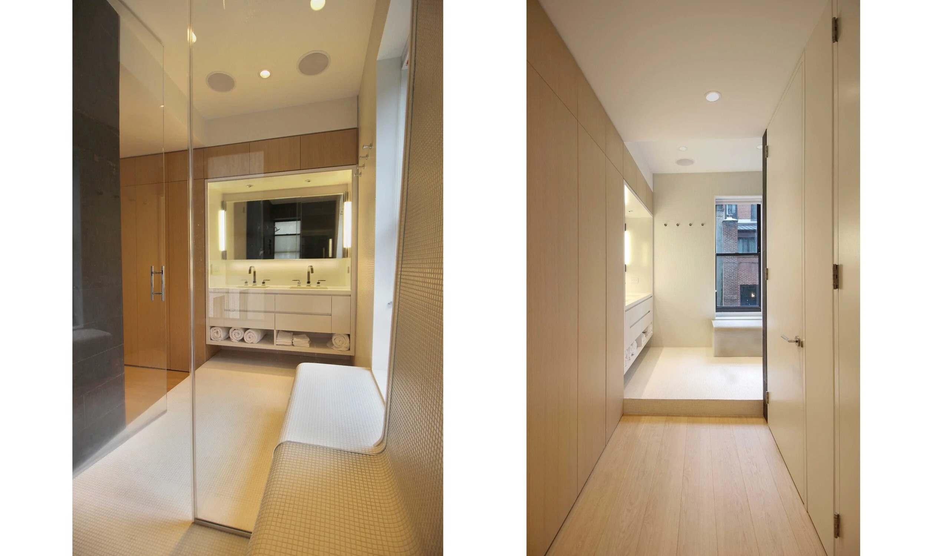East 79th Street Combination
To Align, To Arrange
Location: New York, New York
Year: 2017
Status: Complete
General Contractor: Galcon Construction
Team: Paul Coughlin, Dave Jackowski
Photography: Paul Coughlin
This project is the combination of two 1100sf apartments in a 1903 Upper East Side building. The concept of the project is based on the idea of alignment and organization. Two existing confused apartments were joined and reoriented into one seamless apartment. The combined floor plate was designed and reorganized into distinct public and private zones. Design moves of sliding openings, packing out walls, the efficiency of movement, and the joining of domestic space all contribute to the physical and conceptual realignment. The project incorporates new baths, kitchens, and surgically inserted storage units throughout the apartment for a growing family. The renovation included new mechanical, plumbing, and electrical systems.
